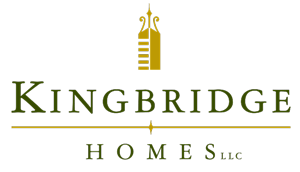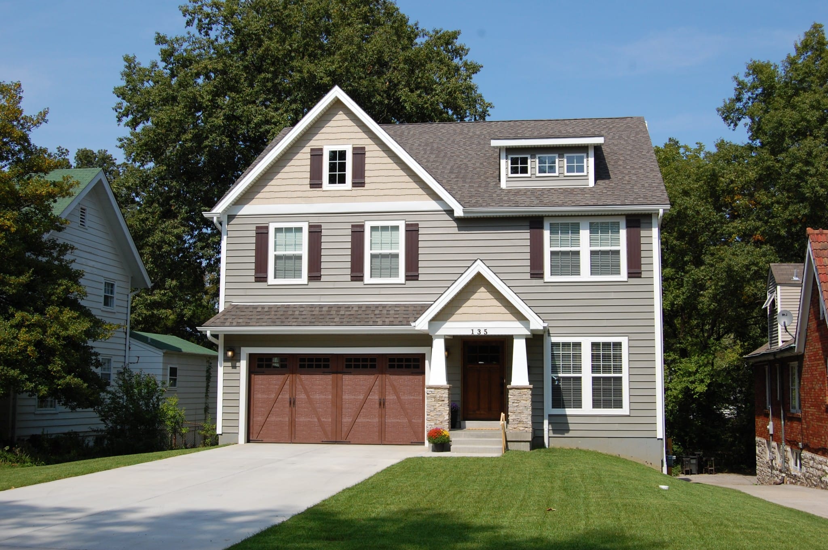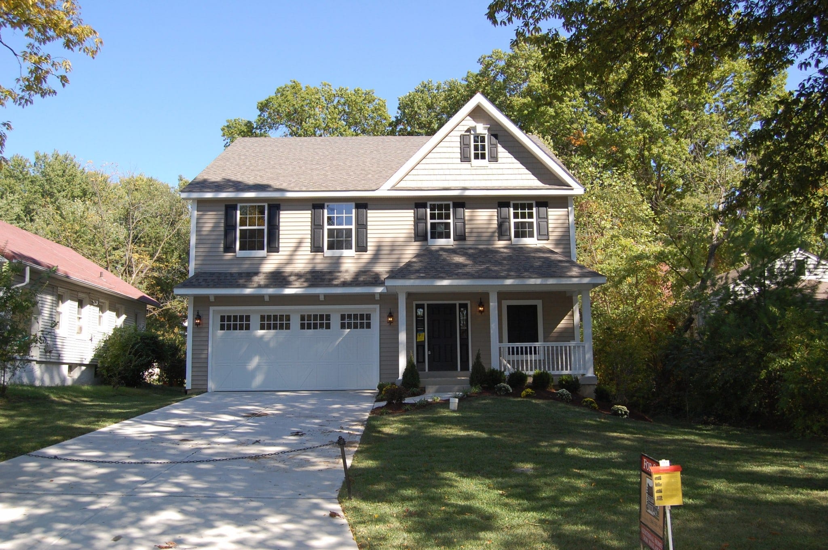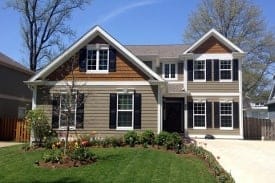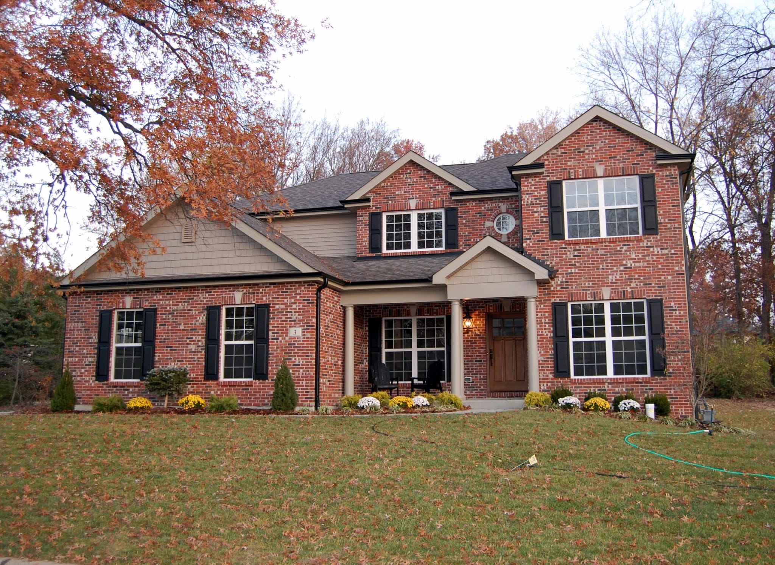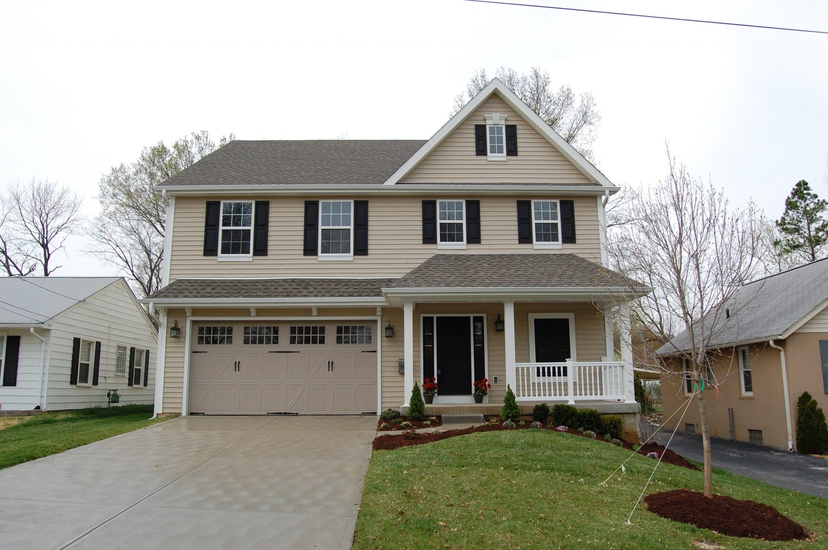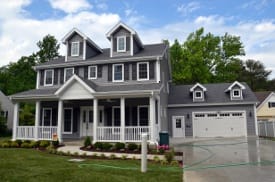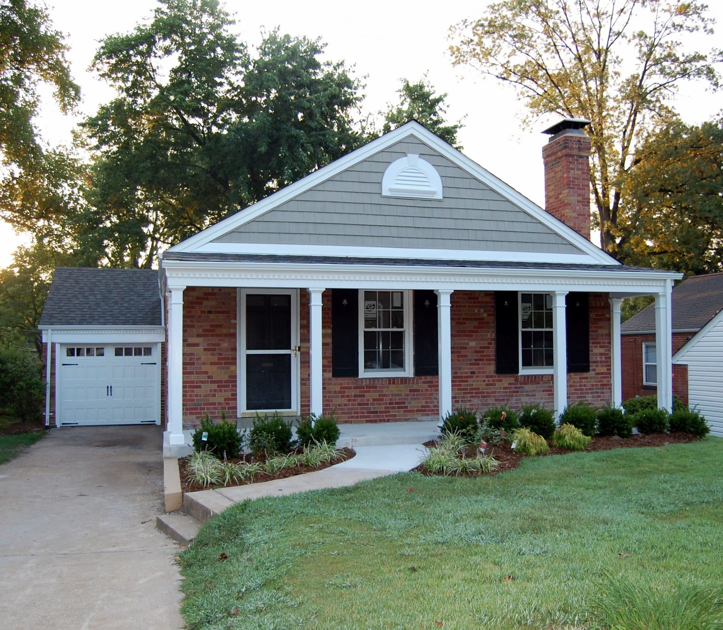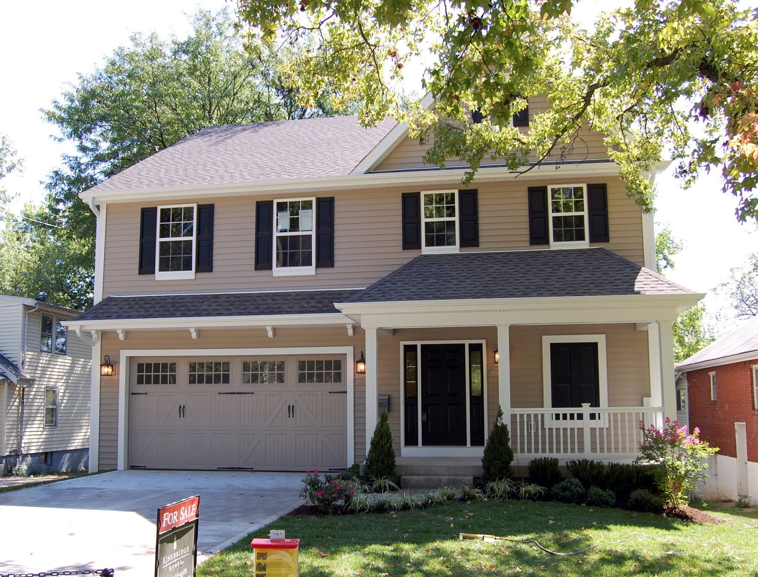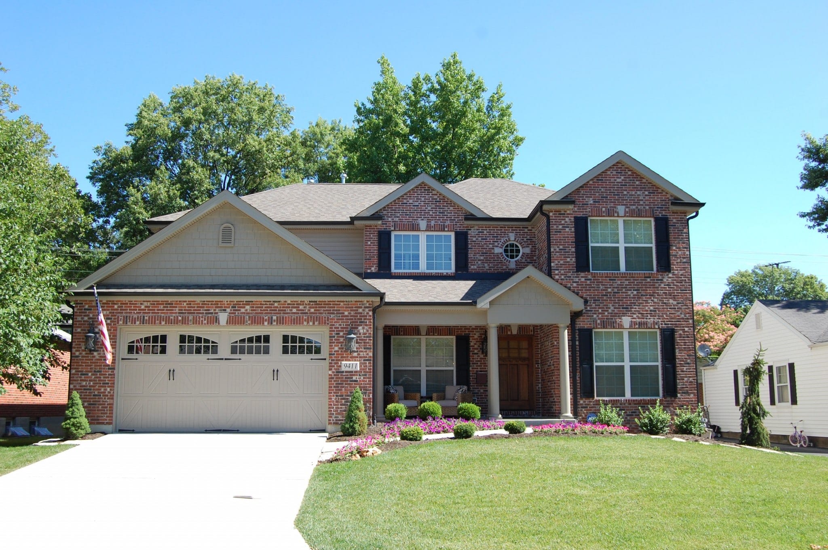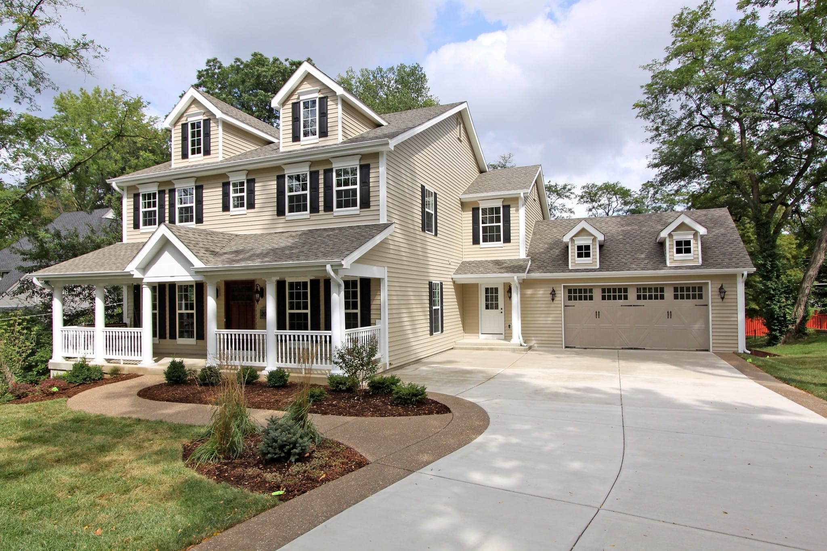135 Peeke Ave.
This 4 bedroom, 2.5 bath, 3,513 sq./ft. two story home with third floor finished bonus space ideal for a home office or play room is conveniently located on a great street in Kirkwood. Open floor plan. 9 ft. first floor ceilings, job finished hardwood floors throughout the first floor, crown molding, cased windows, cased openings and 5 ¼” base. Dining room has wainscoting. Kitchen features 42” cabinets, granite countertops, tile backsplash, and stainless appliances including gas range, dishwasher, and microwave. The kitchen and breakfast areas flow openly to the spacious family room with 42″ wood burning fireplace and custom mantle. Second floor laundry room with sink base. The spacious master suite has a coffered ceiling, two walk-in closets, a Jacuzzi tub, separate oversized tiled shower, his and hers vanities, and more. This home has a walkout basement and will feature a large composite deck off the back of the house.
530 S. Harrison Ave.
This home is now COMPLETE and READY FOR IMMEDIATE OCCUPANCY! This great new home plan is conveniently located in Kirkwood. 4 bedroom, 2.5 bath, 2,932 sq./ft. two story home. Open floor plan. 9 ft. first floor ceilings, job finished hardwood floors throughout the first floor, some crown molding, cased windows, cased openings and 5 ¼” base. Dining room has wainscoting. Kitchen features 42” cabinets, granite countertops, tile backsplash, and stainless appliances including gas range, dishwasher, and microwave. The kitchen and breakfast area flows openly to the spacious family room with 42″ wood burning fireplace and custom mantle. Second floor laundry room. The spacious master suite has a coffered ceiling, two walk-in closets, a Jacuzzi tub, separate oversized tiled shower, his and hers vanities, and more.
21 Magnolia Dr.
Wonderful new 4 bedroom 3.5 bath, 2,833 sq./ft. story and a half home conveniently located in Ladue. One of four newer homes in a row on Magnolia Dr. Home features a wonderful open floor plan, first floor master suite and two-story entry foyer. Luxury master suite features an oversized walk-in closet, his and hers vanities, a Jacuzzi tub, and separate custom tiled shower. The upscale kitchen opens to the breakfast room and family room with 42″ wood burning fireplace and custom mantle with granite surround. Kitchen has 42” custom cabinets, center island, granite countertops, custom tiled backsplash, and stainless appliances including gas cook top and double ovens. Among the many amenities are 9 ft. first floor ceilings, job finished hardwood floors throughout first floor, 5 1/4″ crown molding, 3 1/4″ cased windows and cased openings and 5 ¼ baseboards. Dining room has wainscoting. First floor laundry and mud room. 9’ foundation with rough-in bathroom and egress window for future finish. Private, fully sodded yard with exposed aggregate patio.
3 E. Villa Ave.
Conveniently located in Olivette. Ladue Schools. 3,018 sq. ft. two-story traditional home features an open floor plan, 4 bedrooms, 3.5 baths, 2-car side-entry garage and much more. Among the amenities are 9 ft. first floor ceilings, job finished hardwood floors throughout first floor, crown molding, cased windows, cased openings and 5 ¼ base. Dining and living room/study with wainscoting, family room with six-window bay, gas fireplace with custom mantle, separate desk area, butler’s pantry with beverage center and granite countertop. Kitchen has a large island, 42” cabinets, granite countertops, tiled backsplash; stainless KitchenAid appliances including double ovens, gas cook top, dishwasher, and microwave. Luxury master suite with sitting area, coffered ceiling, and oversized walk-in closet. Master bath has a double vanity, Jacuzzi tub, and separate tiled shower. Basement has a 9ft. foundation with roughed in plumbing and two egress windows. This home is finished and Move-In-Ready!
9339 Crawford Ave.
This great new home plan is conveniently located in Rock Hill. 4 bedroom, 2.5 bath, 3,035 sq./ft. two story home. Open floor plan. 9 ft. first floor ceilings, job finished hardwood floors throughout the first floor, some crown molding, cased windows, cased openings and 5 ¼” base. Dining room has wainscoting. Kitchen features 42” cabinets, granite countertops, and stainless appliances including gas range, dishwasher, and microwave. The kitchen and breakfast area flows openly to the spacious family room with fireplace and custom mantle. Second floor laundry room. The spacious master suite has a coffered ceiling, two walk-in closets, a Jacuzzi tub, separate tiled shower, his and hers vanities, and more.
824 N. Harrison Ave.
New home to be constructed in this convenient Kirkwood location. 4 bedroom, 2.5 bath, approximately 3,000 sq./ft. two story home. Open floor plan. 9 ft. first floor ceilings, job finished hardwood floors throughout the first floor, some crown molding, cased windows, cased openings and 5 ” base. Dining room has wainscoting. Kitchen features 42” cabinets, granite countertops, and stainless appliances including gas range, dishwasher, and microwave. The kitchen and breakfast area flows openly to the spacious family room with wood burning fireplace and custom mantle with granite surround. Second floor laundry room with a laundry sink. The spacious master suite has a coffered ceiling, two walk-in closets, jetted tub, separate tiled shower, his and hers vanities, and more. Large mud room between the garage and kitchen is large enough to accommodate cubbies and/or a planning desk. Act now to make your own personal selections!
2306 High School Dr.
Newly renovated 2-bedroom, 1-bath home on High School Dr. in Brentwood, MO. Updated kitchen with granite countertops, tiled backsplash, and Whirlpool Gold appliances including gas range, microwave, dishwasher, and garbage disposal. New bathroom with custom tiled tub/shower and floors, pedestal sink, and Moen faucets and fixtures. New insulated, Low-e windows throughout the entire house. New 30-year architectural roof, new concrete front porch and rear patio, refinished hardwood floors, new garage door and opener, newer HVAC system, crown molding and wainscoting in the dining room, fresh paint throughout, and much more! The seller is offering an “American Home Shield – Home Warranty Flex Plan” with the purchase of this home.
8922 Madge Ave.
This great new home plan was recently completed in a convenient Brentwood location. 4 bedroom, 2.5 bath, 3,035 sq./ft. two story home. Open floor plan. 9 ft. first floor ceilings, job finished hardwood floors throughout the first floor, some crown molding, cased windows, cased openings and 5 ” base. Dining room has wainscoting. Kitchen features 42” cabinets, granite countertops, and stainless appliances including gas range, dishwasher, and microwave. The kitchen and breakfast area flows openly to the spacious family room with fireplace and custom mantle. Second floor laundry room with a laundry sink. The spacious master suite has a coffered ceiling, two walk-in closets, a Jacuzzi tub, separate tiled shower, his and hers vanities, and more. Large mud room between the garage and kitchen is large enough to accommodate cubbies and a planning desk.
9411 Parkside
Great Brentwood location, across the street from Tilles Park, this 3,018 sq. ft. two-story traditional home features an open floor plan, 4 bedrooms, 3.5 baths, 2-car garage and much more. Among the amenities are 9 ft. first floor ceilings, job finished hardwood floors throughout first floor, crown molding, cased windows, cased openings and 5 ¼ base. Dining and living room/study with wainscoting, family room with six-window bay, gas fireplace with custom mantle, separate desk area, butler’s pantry with beverage center and granite countertop. Kitchen has a large island, 42” cabinets, granite countertops, tiled backsplash; stainless appliances including double ovens, gas cook top, dishwasher, and microwave. Luxury master suite with sitting area, coffered ceiling, and oversized walk-in closet. Master bath has a double vanity, jetted tub, and separate tiled shower. Basement has a 9ft. foundation with roughed in plumbing and two egress windows. DECEMBER 2010 COMPLETION!
20 York Dr.
New 5 Bedroom, 4 ½ bath home in sought after York Village on large walk-out lot. Builder is in the process of finalizing the home plans. This home is expected to be approximately 3,500 sq./ft. plus an additional 1,000 sq./ft. of finished living space in the basement for a total living area around 4,500 sq./ft. The home being proposed in a modified version of the “Charleston II” plan which can be viewed in the “Home Designs” portion of our website. The plan modifications include a mudroom/breezeway area that will connect a two-car garage to the breakfast room side of the plan. 9 ft. first floor ceilings, job finished hardwood floors on first floor, crown molding, cased windows and openings, and 5 1/4” base. The dining room has wainscoting and connects to a butler’s pantry with granite countertop and wine cooler. Kitchen features 42” cabinets, granite countertops, tiled backsplash; stainless appliances including double ovens, gas cook top, dishwasher and microwave. 19′ x 26′ great room with 42” wood burning fireplace and custom mantle overlooks private yard. 2nd floor laundry. Master suite with coffered ceiling, Jacuzzi tub, separate tiled shower, and his and her closets. 8′ x 32′ covered front porch with ceiling fans and a porch swing. The finished walk-out basement features a large family room, bedroom, and full bathroom.
