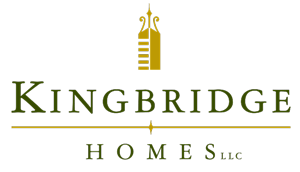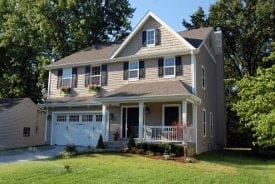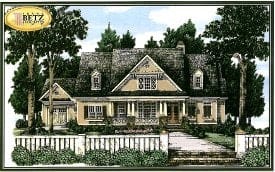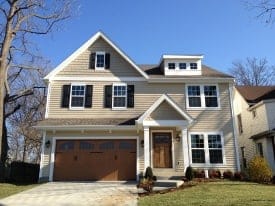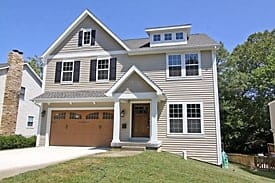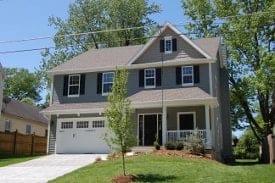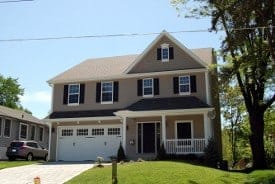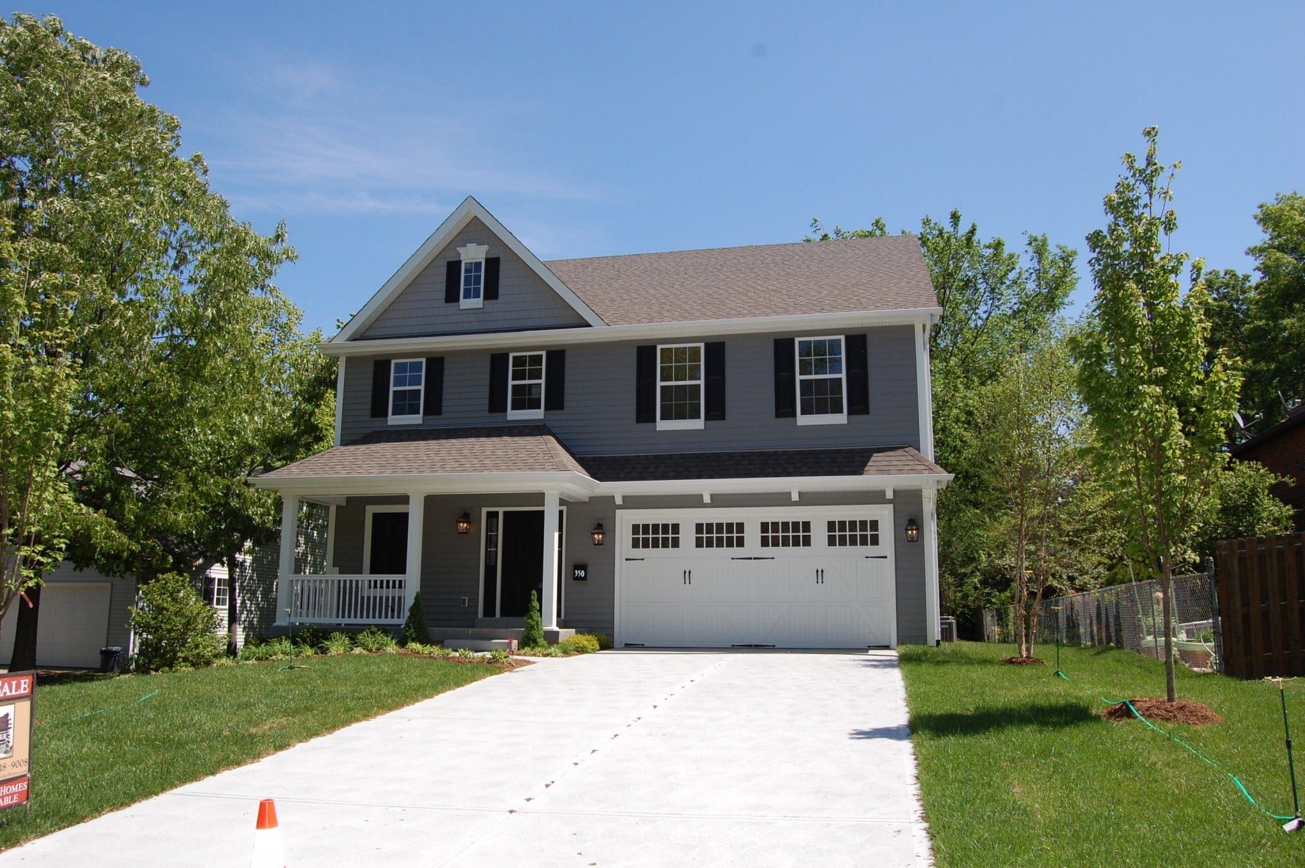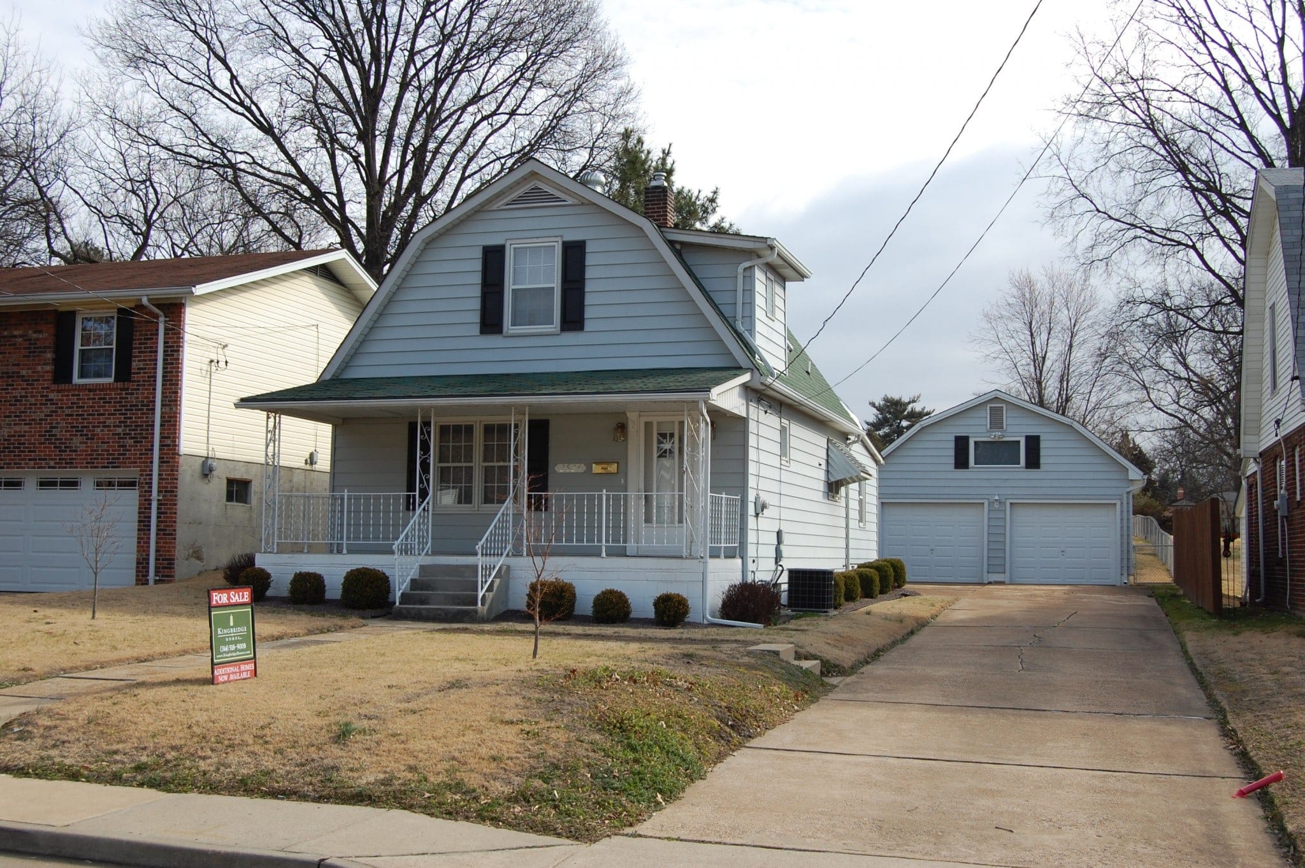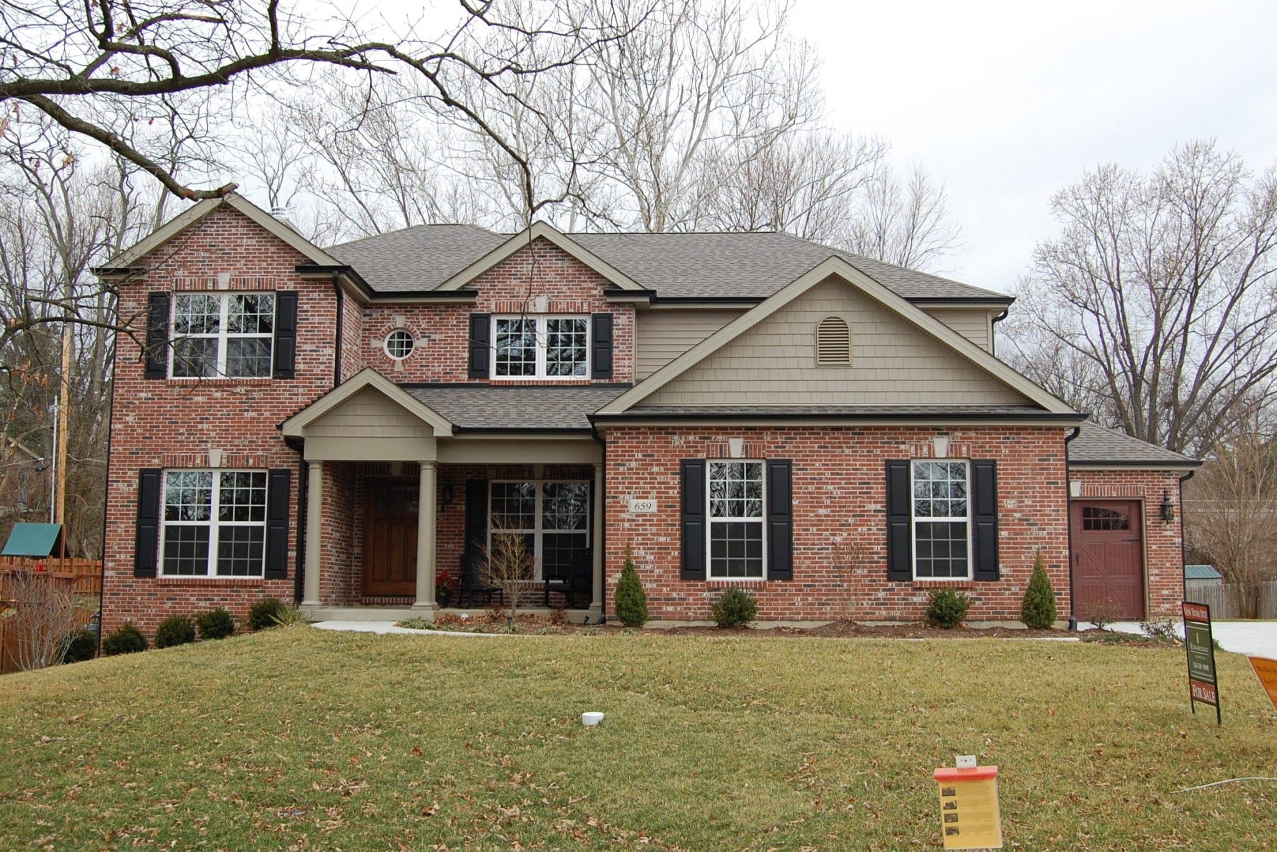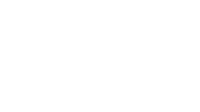532 Mistletoe Ln.
4 bedroom, 2.5 bath, 2,932 sq./ft. two story home conveniently located on a great street in Kirkwood. Open floor plan. 9 ft. first floor ceilings, job finished hardwood floors throughout the first floor, some crown molding, cased windows, cased openings and 5 ¼” base. Dining room has wainscoting. Kitchen features 42” cabinets, granite countertops, tile backsplash, and stainless appliances including gas range, dishwasher, and microwave. The kitchen and breakfast area flows openly to the spacious family room with 42″ wood burning fireplace and custom mantle. Second floor laundry room. The spacious master suite has a coffered ceiling, two walk-in closets, a Jacuzzi tub, separate oversized tiled shower, his and hers vanities, and more.
9135 Clayton Rd.
New, approx. 3,700 sq./ft., 4 Bed, 3 ½ bath home on large (38,752 sq./ft.) lot in Ladue. Builder is in the process of working on the house plans. Act now to make selections. Fiber cement exterior. First floor master suite with vaulted ceiling, Jacuzzi tub, separate tiled shower, double vanity and his and her closets. Three second floor bedrooms with large, vaulted “teen suite.” Open floor plan, 9 ft. first floor ceilings, job finished hardwood floors on first floor, crown molding, cased windows and openings, and 5 1/4” base. The dining room has wainscoting. Kitchen features 42” cabinets, granite countertops, tiled backsplash; stainless appliances including double ovens, gas cook top, dishwasher and microwave. 18′ x 16′ great room with 42” fireplace and custom mantle with built-in bookcases overlooks private yard. First floor mudroom/laundry room with built-in cubbies. Covered front and rear porches. Large composite deck leads to private back yard. Courtyard 3-car garage plan.
362 S. Harrison Ave.
This home is “Under Construction” – November 2012 Completion! This 4 bed, 3.5 bath, 3,513 sq./ft. two story home with third floor bonus space with a full bathroom, ideal for a home office, play room, or extra bedroom. Conveniently located on a wonderful 50′ x 270′ lot on a great street in Kirkwood. Open floor plan. 9 ft. first floor ceilings, job finished hardwood floors throughout the first floor, crown molding, cased windows, cased openings and 5 ¼” base. Dining room has wainscoting. Kitchen features 42” cabinets, granite counter tops, tile backsplash, and stainless appliances including gas cooktop, double ovens, dishwasher, and microwave. Family foyer area off garage will feature built in cubbies. Kitchen and breakfast areas flow openly to the spacious family room with 42″ wood burning fireplace. Second floor laundry room with sink base. The master suite has a tray ceiling, two walk-in closets, Jacuzzi tub, separate tiled shower, his and hers vanities, and more.
850 Wood Ave.
This 4 bed, 2.5 bath, 3,513 sq./ft. two story home with third floor bonus space ideal for a home office or play room Conveniently located on a wonderful 60′ x 245′ walk out lot on a great street in Kirkwood. Open floor plan. 9 ft. first floor ceilings, job finished hardwood floors throughout the first floor, crown molding, cased windows, cased openings and 5 ¼” base. Dining room has wainscoting. Kitchen features 42” cabinets, granite counter tops, tile backsplash, and stainless appliances including gas range, dishwasher, and microwave. FAmily foyer area off garage will feature built in cubbies. Kitchen and breakfast areas flow openly to the spacious family room with 42″ wood burning fireplace. Second floor laundry room with sink base. The master suite has a tray ceiling, two walk-in closets, Jacuzzi tub, separate tiled shower, his and hers vanities, and more. This home has a walkout basement with patio and a large composite deck off the breakfast room.
953 N. Harrison Ave.
4 bedroom, 2.5 bath, 2,932 sq./ft. two story home conveniently located in Kirkwood. Open floor plan. 9 ft. first floor ceilings, job finished hardwood floors throughout the first floor, some crown molding, cased windows, cased openings and 5 ¼” base. Dining room has wainscoting. Kitchen features 42” cabinets, granite countertops, tile backsplash, and stainless appliances including gas range, dishwasher, and microwave. The kitchen and breakfast area flows openly to the spacious family room with 42″ wood burning fireplace and custom mantle. Second floor laundry room. The spacious master suite has a coffered ceiling, two walk-in closets, a Jacuzzi tub, separate oversized tiled shower, his and hers vanities, and more.
8710 Eulalie Ave.
Great home plan, convenient Brentwood location. 4 bedroom, 2.5 bath, 2,932 sq./ft. two story home. Open floor plan. 9 ft. first floor ceilings, job finished hardwood floors throughout the first floor, some crown molding, cased windows, cased openings and 5 ¼” base. Dining room has wainscoting. Kitchen features 42” cabinets, granite countertops, and stainless appliances including gas range, dishwasher, and microwave. The kitchen and breakfast area flows openly to the spacious family room with 42″ wood burning fireplace and custom mantle. Second floor laundry room. The spacious master suite has a coffered ceiling, two walk-in closets, a Jacuzzi tub, separate tiled shower, his and hers vanities, and more.
350 S. VanBuren Ave.
THIS HOME IS FINISHED AND READY FOR IMMEDIATE OCCUPANCY! 4 bedroom, 2.5 bath, 2,932 sq./ft. two story home conveniently located in Kirkwood. Open floor plan. 9 ft. first floor ceilings, job finished hardwood floors throughout the first floor, some crown molding, cased windows, cased openings and 5 ¼” base. Dining room has wainscoting. Kitchen features 42” cabinets, granite countertops, tile backsplash, and stainless appliances including gas range, dishwasher, and microwave. The kitchen and breakfast area flows openly to the spacious family room with 42″ wood burning fireplace and custom mantle. Second floor laundry room. The spacious master suite has a coffered ceiling, two walk-in closets, a Jacuzzi tub, separate oversized tiled shower, his and hers vanities, and more.
2524 Bremerton Rd
Meticulously maintained traditional home on large 50’ x 261’ lot conveniently located in Brentwood, MO. Large room with full bath on first floor could be used as a first floor master bedroom or additional family room. Two second floor rooms with a full bath also make an ideal master suite. The oversized, detached garage has tandem parking for up to four cars. Wonderful 7’ x 22’ covered front porch and 18’ x 16’ covered rear patio. Rear yard is completely fenced in. The seller is offering an American Home Shield “FlexPlan Combo” home protection plan with the purchase of this home.
659 Radford Dr.
THIS HOME IS FINISHED AND READY FOR IMMEDIATE OCCUPANCY! This is a great floor plan on a level home site in the Oak Estates neighborhood in Olivette. Ladue schools. 3,150 sq. ft. two-story traditional home features an open floor plan, 4 bedrooms, 3.5 baths, 3-car garage and much more. Among the amenities are 9 ft. first floor ceilings, job finished hardwood floors throughout first floor, crown molding, cased windows, cased openings and 5 ¼ base. Dining and living room/study with wainscoting, family room with six-window bay, 42” wood burning fireplace with custom mantle, separate desk area, butler’s pantry with beverage center and granite countertop. Kitchen has a large island, 42” cabinets, granite countertops, tiled backsplash; stainless KitchenAid appliances including double ovens, gas cooktop, dishwasher, and microwave. Luxury master suite with sitting area, coffered ceiling, and oversized walk-in closet. Master bath has a double vanity, Jacuzzi tub, and separate tiled shower. Basement has a 9ft. foundation with roughed in plumbing and two egress windows.
1304 Kenmore Dr.
$70,000 PRICE REDUCTION! Completely renovated Glendale home with approx. 4,000 sq.ft., 4 bed, 2.5 baths, 3-story, full brick home on 3/4 acre lot. New everything – electric, plumbing, HVAC, etc. Grand 3-story entry foyer. Open floor plan. Cozy hearth room with fireplace. Large kitchen/breakfast room area with 42” cabinets, granite countertops, huge center island, KitchenAid appliances include a gas cook top, double ovens, and microwave. The Kitchen connects to the mud room. 9′ 1st floor ceilings, hardwood floors throughout, 7 ” base on the first floor, cased windows and openings throughout, and much more. Master suite with large closets, Jacuzzi tub, large custom-tiled shower with seat, and double vanity. 2nd floor laundry. New detached 3-car garage. Sprinkler system with full lot coverage.
