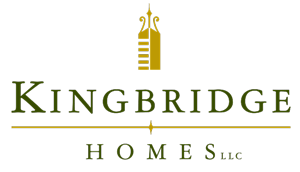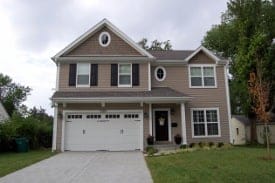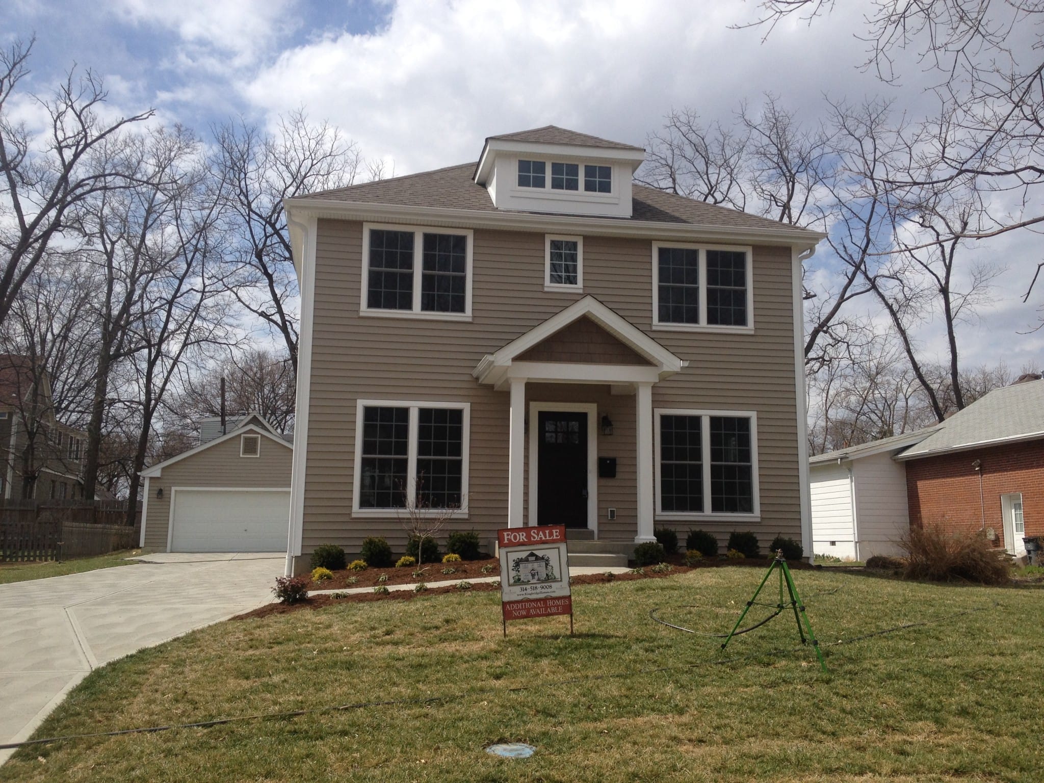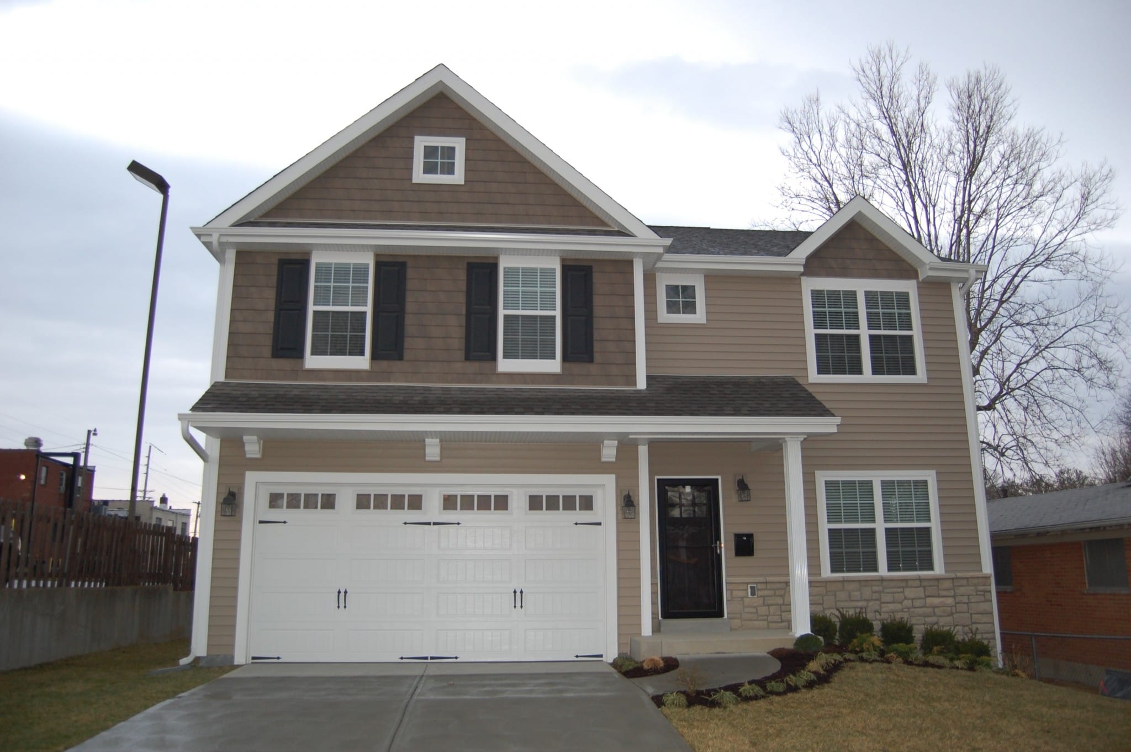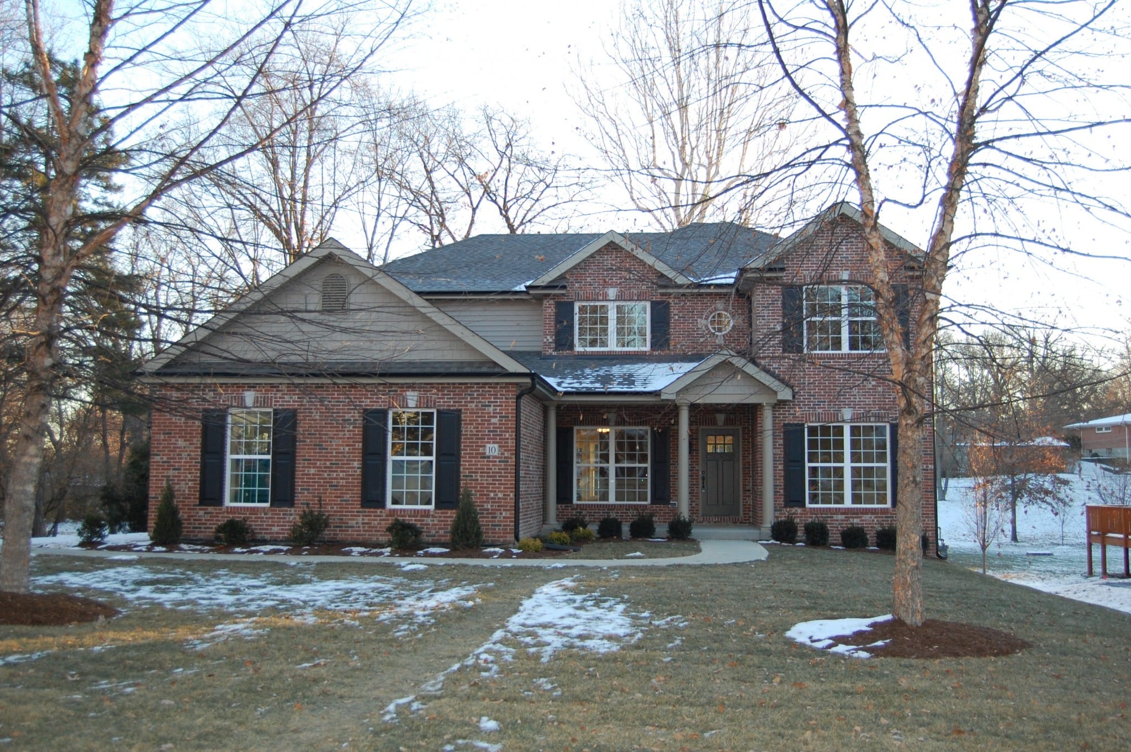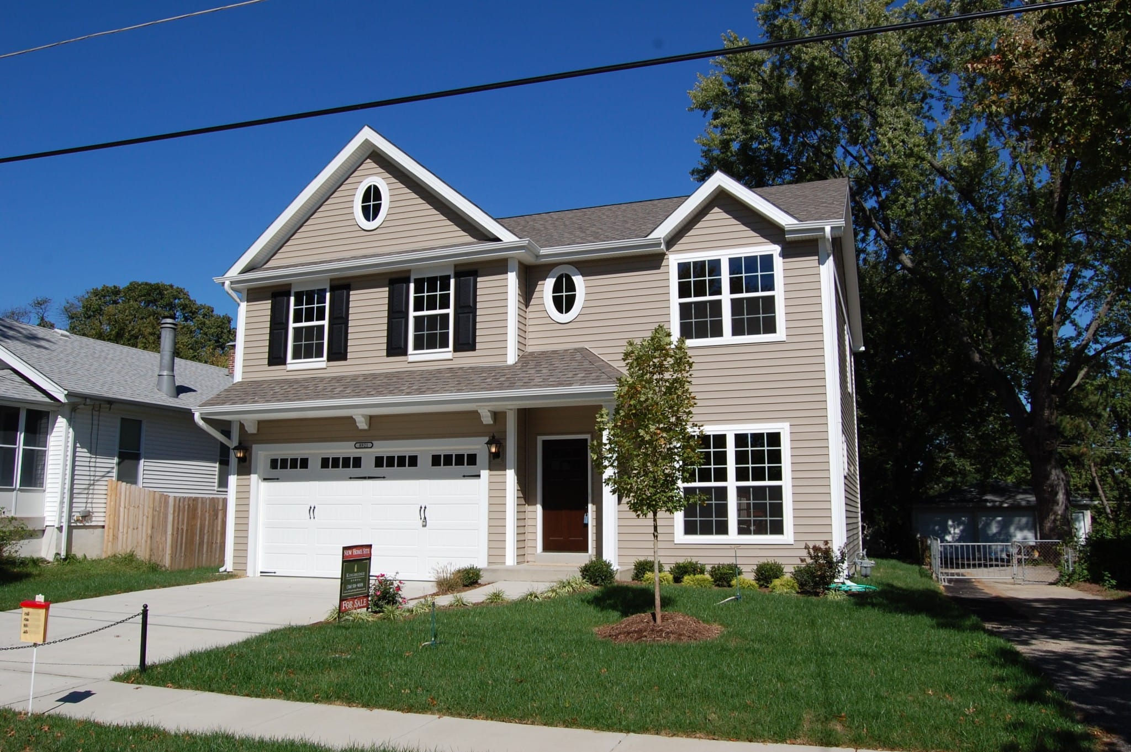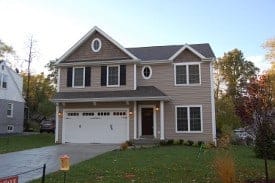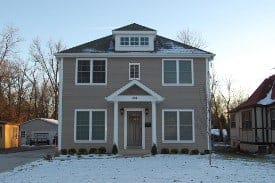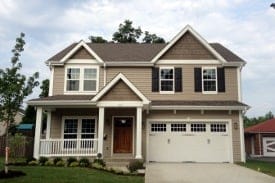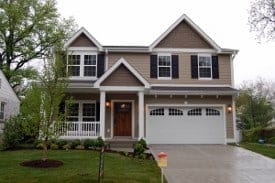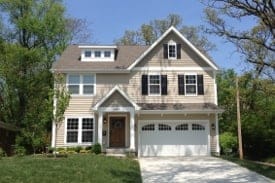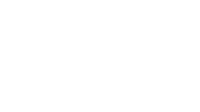1019 Curran Ave
4 bedrooms, 2.5 bathrooms, 3,074 sq./ft. total living area, two-story home with an open floor plan, finished basement, and a detached 2-car garage. This 2,358 sq./ft. home will have 716 sq./ft. of finished basement including a large family room and full bathroom. Conveniently located on a great street in Kirkwood. 9 ft. first floor ceilings, job finished hardwood floors throughout the first floor, some crown molding, 5 ¼” base throughout the house. Dining room has wainscoting. Kitchen features 42” cabinets, granite countertops, and stainless appliances including range, dishwasher, and microwave. The kitchen has a butler’s pantry, and the breakfast area flows openly to the spacious family room with 42″ wood burning fireplace and custom mantle. Second floor laundry room. The spacious master suite has a coffered ceiling, large walk-in closet, soaker tub, separate tiled shower and toilet area, double vanity, and more. 9’ foundation with rough-in bathroom and an egress window for future finish.
8812 Bridgeport Ave
4 bedrooms, 2.5 bathrooms, 2,383 sq./ft., two-story home with a 2-car garage. Conveniently located in Brentwood. 9 ft. first floor ceilings, job finished hardwood floors throughout the first floor, some crown molding, 5 ¼” base throughout the house. Dining room has wainscoting. Kitchen features 42” cabinets, granite countertops, and stainless appliances including range, dishwasher, and microwave. The kitchen and breakfast area flows openly to the spacious family room with 42″ wood burning fireplace and custom mantle. The flexible “family center” room adjacent to the family room is perfect for a home office or children’s playroom. Second floor laundry room. The spacious master suite has a coffered ceiling, two large closets, soaker tub, separate tiled shower and toilet area, double vanity, and more. 9’ foundation with rough-in bathroom and an egress window for future finish.
10 Carter Ct.
This is a great floor plan on a large 100’ x 237’ home site in Olivette. Ladue schools. Approximately, this 3,118 sq. ft. two-story traditional home features an open floor plan, 4 bedrooms, 3.5 baths, a 3-car garage and much more. Among the amenities are 9 ft. first floor ceilings, job finished hardwood floors throughout first floor, crown molding, cased windows, cased openings and 5 ¼ base. Dining and living room/study with wainscoting, family room with six-window bay, 42” wood burning fireplace with custom mantle, separate desk area, butler’s pantry with beverage center and granite countertop. Kitchen has a large island, 42” cabinets, granite countertops, tiled backsplash; stainless KitchenAid appliances including double ovens, gas cooktop, dishwasher, and microwave. Luxury master suite with sitting area, coffered ceiling, and oversized walk-in closet. Master bath has a double vanity, Jacuzzi tub, and separate tiled shower. Basement has a 9ft. foundation with roughed in plumbing and two egress windows. 20′ x 14′ composite deck with stairs to the back yard.
8921 Lawn Ave.
| 4 bedrooms, 2.5 bathrooms, 2,383 sq./ft., two-story home with a 2-car garage. Conveniently located in Brentwood. 9 ft. first floor ceilings, job finished hardwood floors throughout the first floor, some crown molding, 5 ¼” base throughout the house. Dining room has wainscoting. Kitchen features 42” cabinets, granite countertops, and stainless appliances including range, dishwasher, and microwave. The kitchen and breakfast area flows openly to the spacious family room with 42″ wood burning fireplace and custom mantle. The flexible “family center” room adjacent to the family room is perfect for a home office or children’s playroom. Second floor laundry room. The spacious master suite has a coffered ceiling, two large closets, soaker tub, separate tiled shower and toilet area, double vanity, and more. 9’ foundation with rough-in bathroom and an egress window for future finish. | ||
120 E. Sarah Ave.
4 bedrooms, 2.5 bathrooms, 2,383 sq./ft., two-story home with a 2-car garage. Large 75′ wide x 200′ deep lot conveniently located in Kirkwood. 9 ft. first floor ceilings, job finished hardwood floors throughout the first floor, some crown molding, 5 ¼” base throughout the house. Dining room has wainscoting. Kitchen features 42” cabinets, granite countertops, and stainless appliances including range, dishwasher, and microwave. The kitchen and breakfast area flows openly to the spacious family room with 42″ wood burning fireplace and custom mantle. The flexible “family center” room adjacent to the family room is perfect for a home office or children’s playroom. Second floor laundry room. The spacious master suite has a coffered ceiling, two large closets, soaker tub, separate tiled shower and toilet area, double vanity, and more. 9’ foundation with rough-in bathroom and an egress window for future finish.
404 W. Rose Hill Ave
4 bedrooms, 2.5 bathrooms, 2,358 sq./ft., two-story home with an open floor plan and a detached 2-car garage. Large 50′ wide x 236′ deep lot conveniently located in Kirkwood. 9 ft. first floor ceilings, job finished hardwood floors throughout the first floor, some crown molding, 5 ¼” base throughout the house. Dining room has wainscoting. Kitchen features 42” cabinets, granite countertops, and stainless appliances including range, dishwasher, and microwave. The kitchen has a butler’s pantry, and the breakfast area flows openly to the spacious family room with 42″ wood burning fireplace and custom mantle. Second floor laundry room. The spacious master suite has a coffered ceiling, large walk-in closet, soaker tub, separate tiled shower and toilet area, double vanity, and more. 9’ foundation with rough-in bathroom and an egress window for future finish.
315 S. Harrison Ave.
This 5 bed, 4.5 bath, approximately 3,800 sq./ft. (total living area – including the finished basement) two story home with finished basement is conveniently located within walking distance of downtown Kirkwood. Open floor plan. 9 ft. first floor ceilings, job finished hardwood floors throughout the first floor, crown molding, cased windows, cased openings and 5¼” base. Dining room has wainscoting. Kitchen features 42” cabinets, granite counter tops, tile backsplash, and stainless KitchenAid appliances including a gas cooktop, double ovens, dishwasher, and microwave. Family foyer area off garage will feature built in cubbies. Kitchen and breakfast areas flow openly to the spacious family room with 42″ wood burning fireplace. Second floor laundry room with sink and cabinet base. The large master suite has a tray ceiling, two walk-in closets, Jacuzzi tub, separate tiled shower, his and hers vanities, and more. Act now and still make many of the color selections!
30 Midpark Ln.
This 5 bed, 4.5 bath, approximately 3,800 sq./ft. (total living area – including the finished basement) two story home with finished basement is conveniently located on a wonderful lot in Ladue. Open floor plan. 9 ft. first floor ceilings, job finished hardwood floors throughout the first floor, crown molding, cased windows, cased openings and 5¼” base. Dining room has wainscoting. Kitchen features 42” cabinets, granite counter tops, tile backsplash, and stainless KitchenAid appliances including a gas cooktop, double ovens, dishwasher, and microwave. Family foyer area off garage will feature built in cubbies. Kitchen and breakfast areas flow openly to the spacious family room with 42″ wood burning fireplace. Second floor laundry room with sink and cabinet base. The large master suite has a tray ceiling, two walk-in closets, Jacuzzi tub, separate tiled shower, his and hers vanities, and more. Act now and still make many of the color selections!
8919 Madge Ave.
4 bedroom, 2.5 bath, 2,932 sq./ft. two story home conveniently located on a great large lot n Brentwood. This will be a two-story “Breckenridge” plan. 9 ft. first floor ceilings, job finished hardwood floors throughout the first floor, some crown molding, cased windows, cased openings and 5 ¼” base. Dining room has wainscoting. Kitchen features 42” cabinets, granite countertops, tile backsplash, and stainless appliances including gas range, dishwasher, and microwave. The kitchen and breakfast area flows openly to the spacious family room with 42″ wood burning fireplace and custom mantle. Second floor laundry room. The spacious master suite has a coffered ceiling, two walk-in closets, a Jacuzzi tub, separate oversized tiled shower, his and hers vanities, and more.
