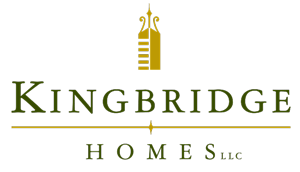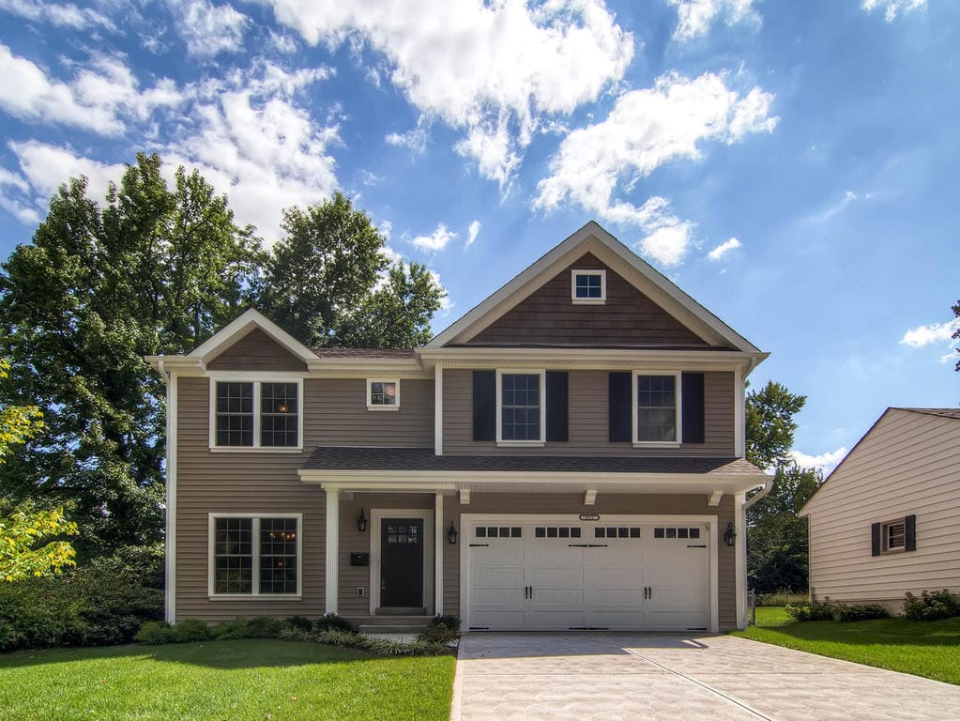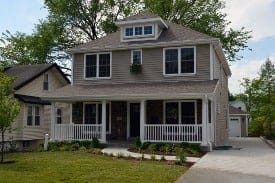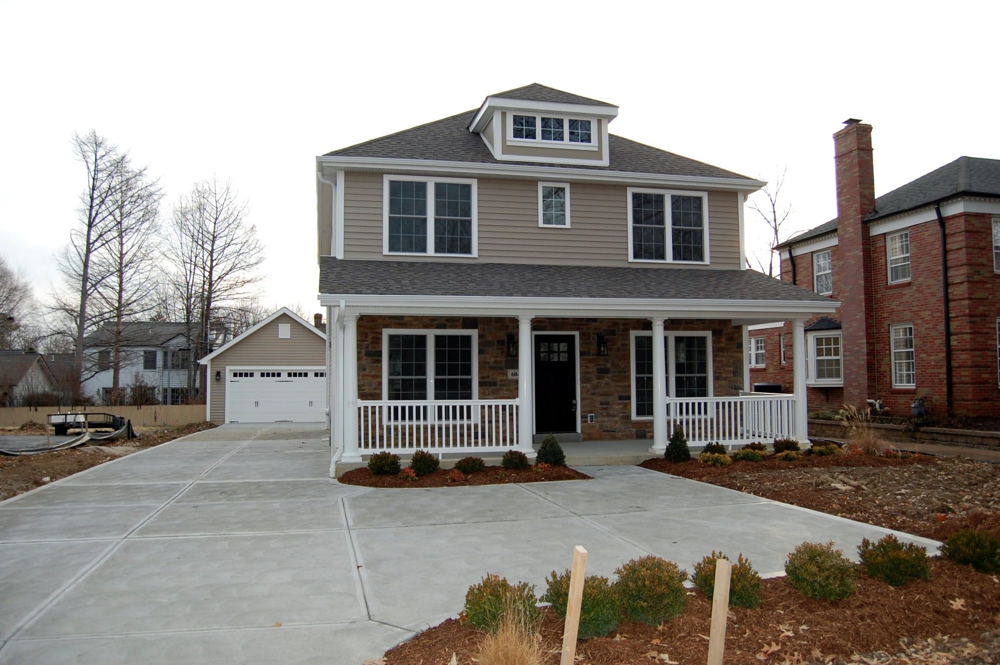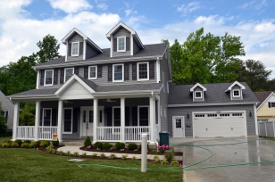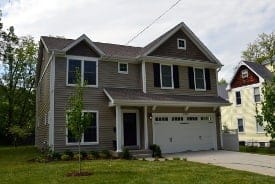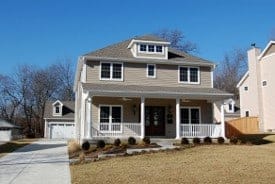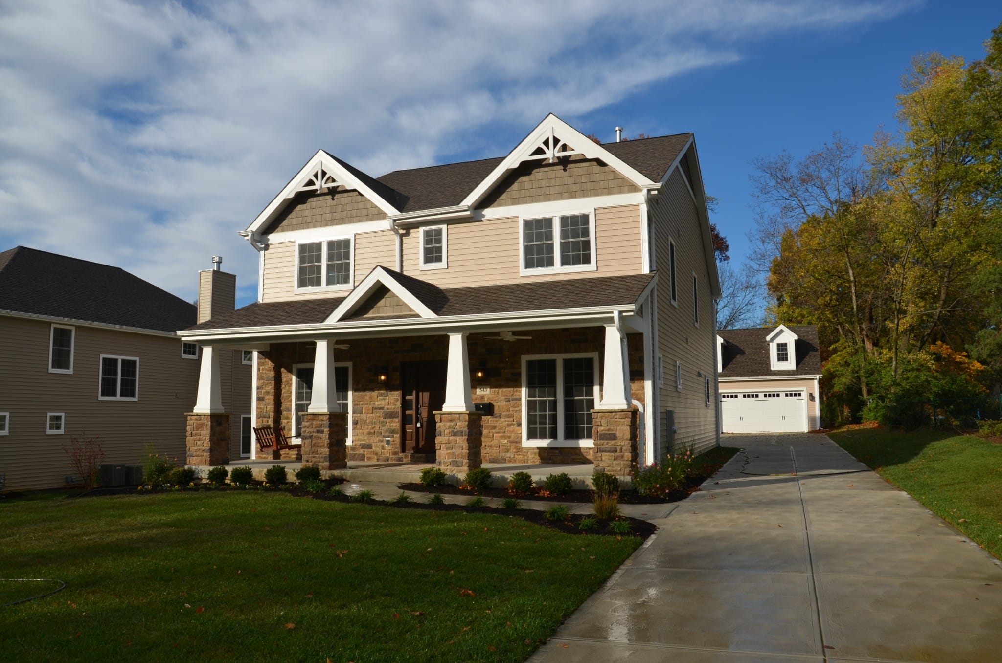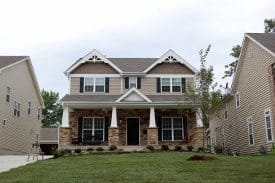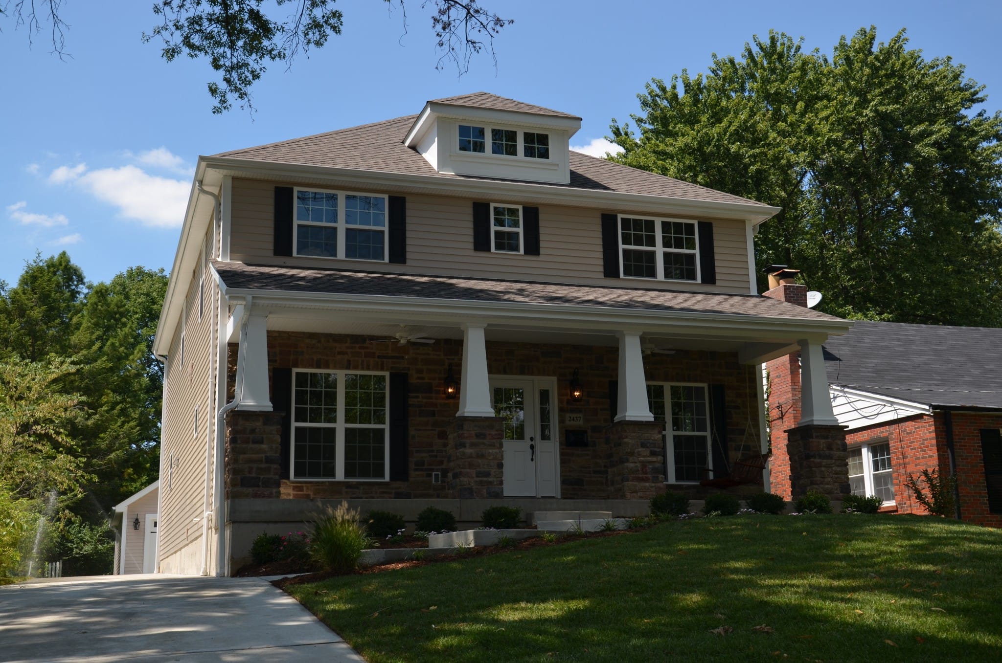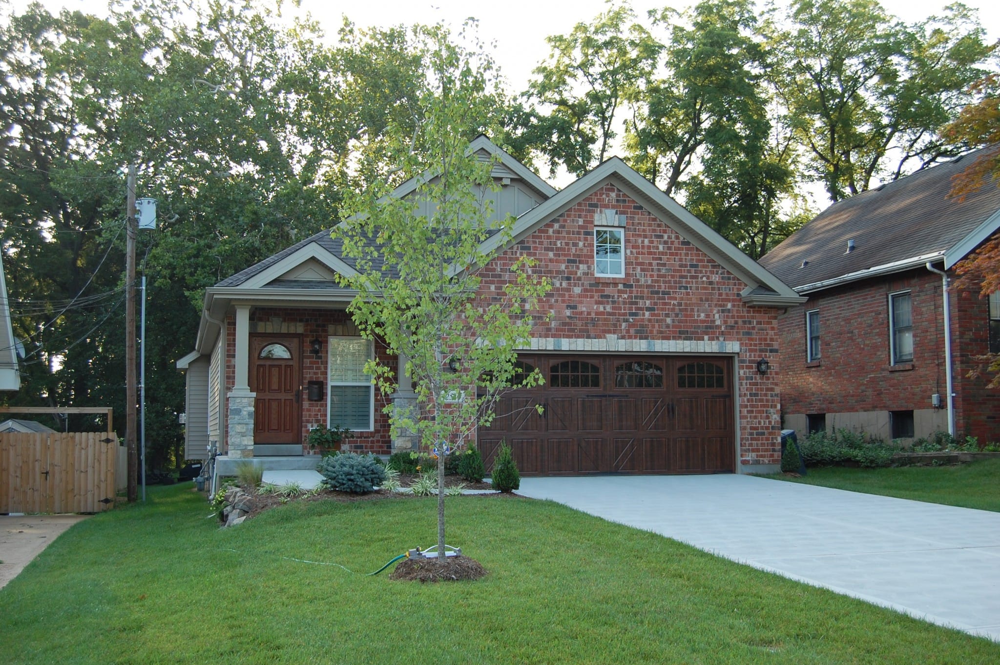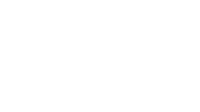512 Mistletoe Ln.
5 bedrooms, 3.5 bathrooms, 2,935 sq./ft. total living area, two-story home with an open floor plan and finished basement. This 2,383 sq./ft. home has 552 sq./ft. of finished basement including a large family room, bedroom, and full bathroom. 2-car garage, 9ft. foundation, 9 ft. first floor ceilings, job finished hardwood floors throughout the first floor, some crown molding, 5 ¼” base throughout the house. Dining room has wainscoting. Kitchen features 42” cabinets, granite countertops, and stainless appliances including gas range, dishwasher, and microwave. The kitchen and breakfast area flows openly to the spacious family room with 42″ wood burning fireplace and custom mantle. The flexible “family center” room adjacent to the family room is perfect for a home office or children’s playroom. Second floor laundry room. The spacious master suite has a coffered ceiling, two large closets, soaker tub, separate tiled shower and toilet area, double vanity, and more.
2510 High School Dr.
Pre-sold custom home to be built on this lot.
