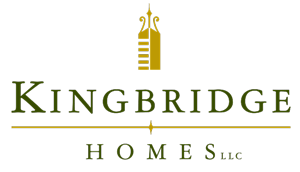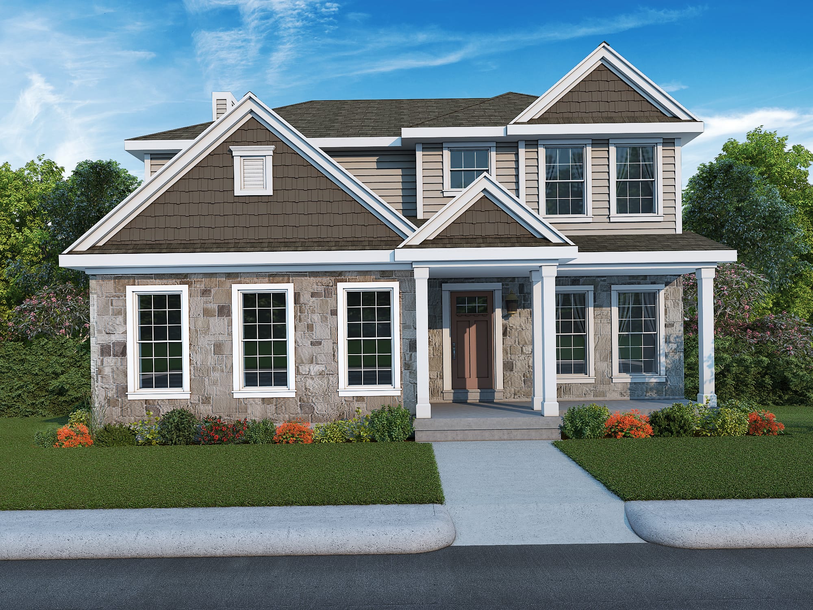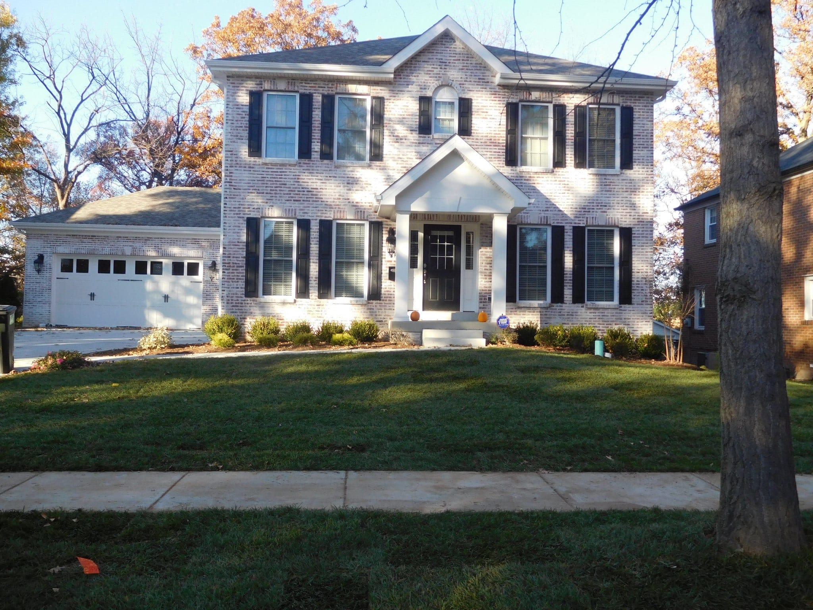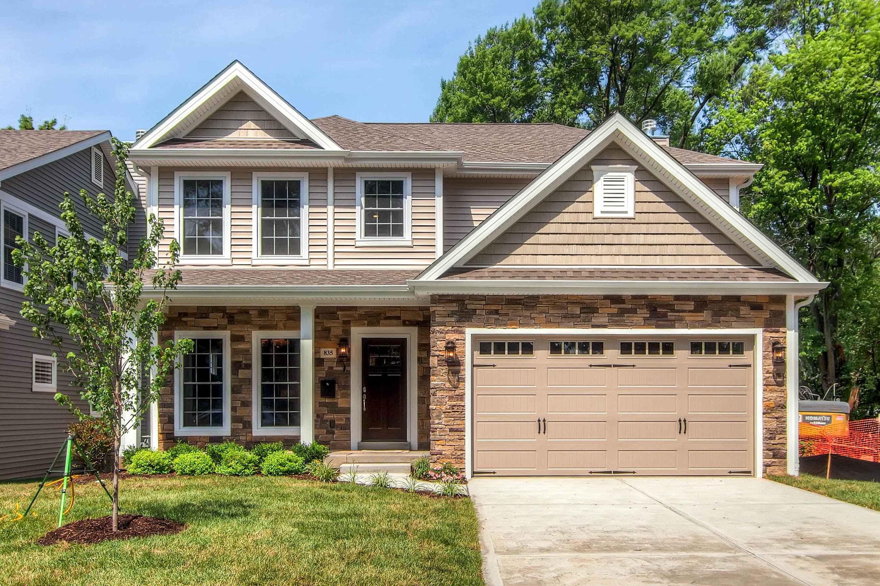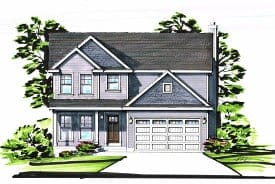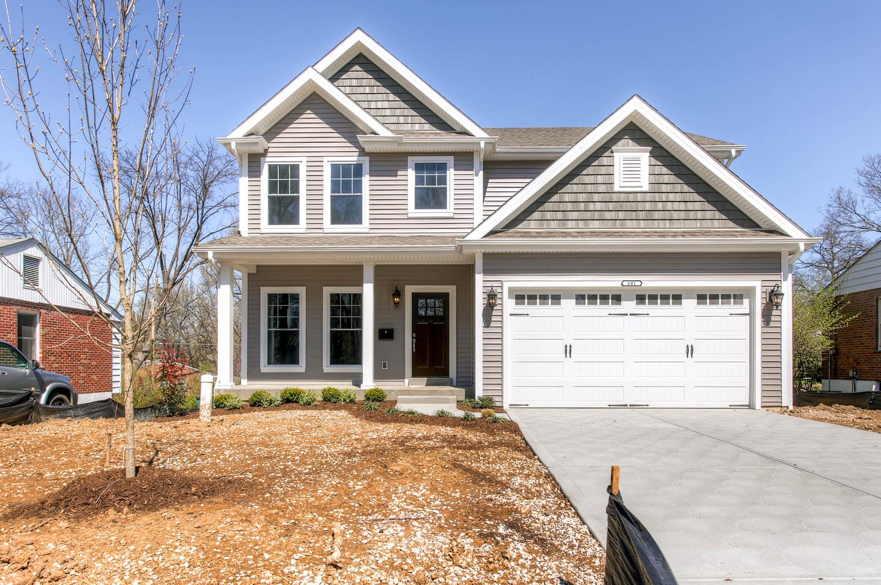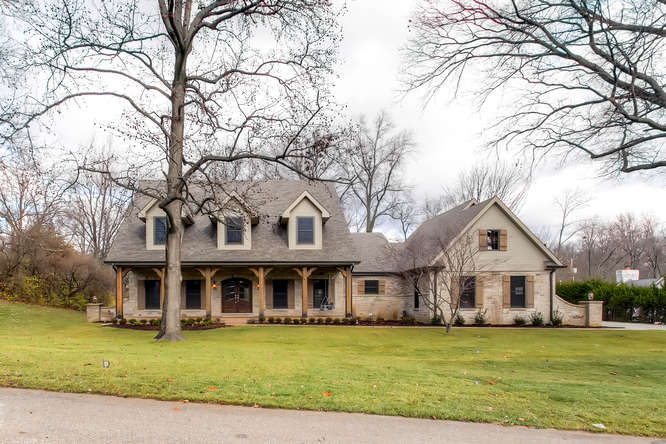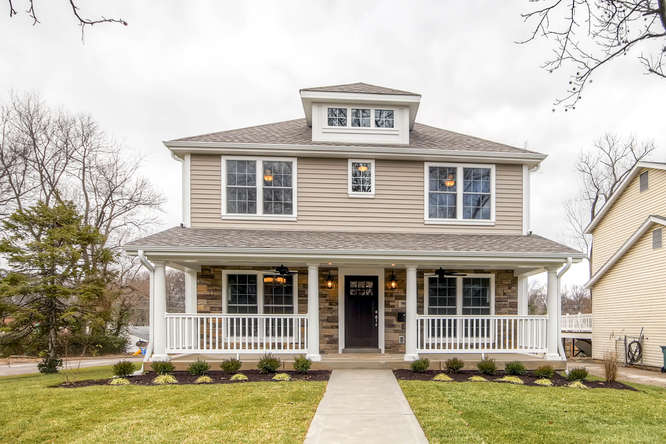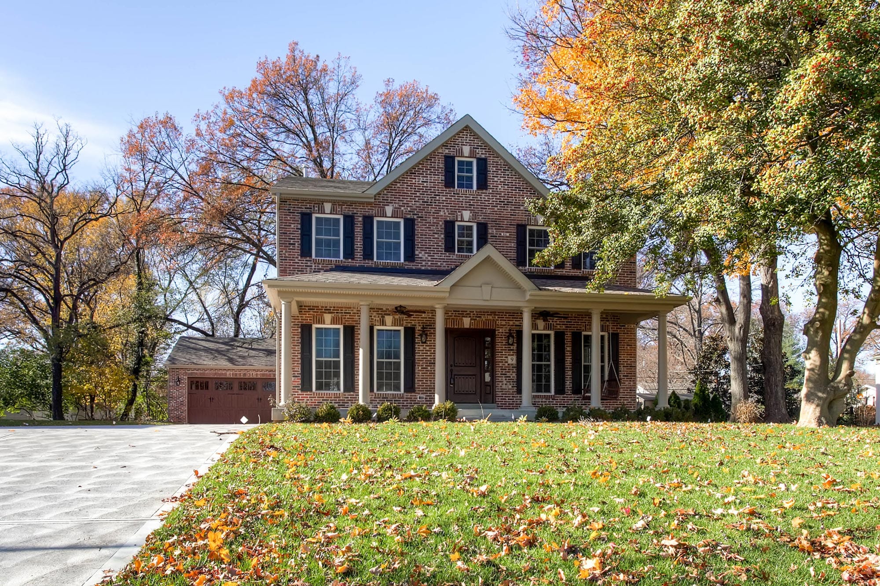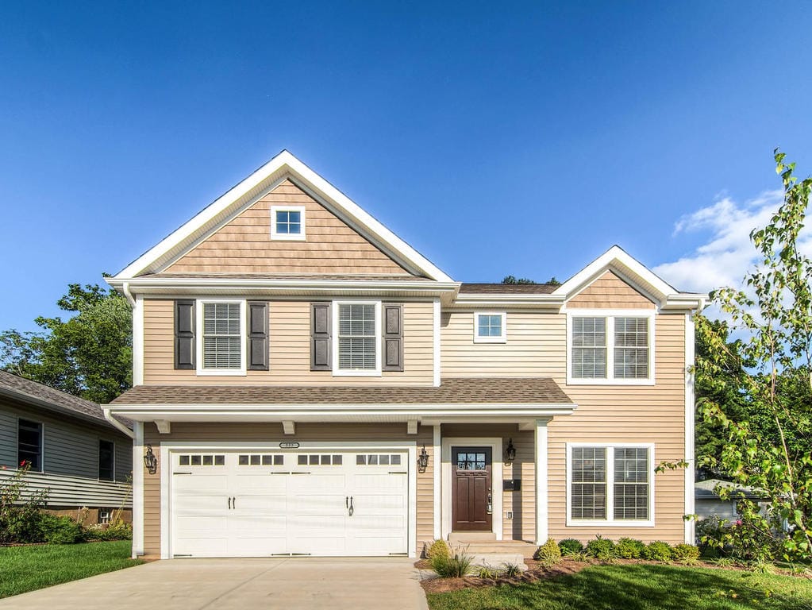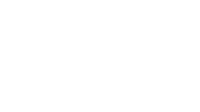414 S. Harrison Ave.
Wonderful new home coming soon to this quiet street in Kirkwood. 5 bedrooms, 3.5 bathrooms, 2,367 sq./ft. two-story home. Open floor plan. 2-car garage, 9ft. foundation, 9 ft. first floor ceilings, job finished hardwood floors throughout the first floor, some crown molding, 5 ¼” base throughout the house. Dining room has wainscoting. Kitchen features 42” cabinets, granite countertops, and stainless appliances including gas range, dishwasher, vented hood, microwave and beverage center. The kitchen and breakfast area flows openly to the spacious family room with 42″ wood burning fireplace and custom mantle. The flexible “family center” room adjacent to the family room is perfect for a home office or children’s playroom. Second floor laundry room. The spacious master suite has a coffered ceiling, two large closets, soaker tub, separate tiled shower and toilet area, double vanity, and more.
9119 Lawn Ave.
This open floor plan, full brick, 3,136 sq/ft, 5 bed, 4.5 bath home, has an 1,225 sq/ft of basement finish, including one bedroom, a 3/4 bath, and large open family room. The home has 4,361 sq./ft. total living area, 9 ft first floor ceilings, job finished hardwood floors on first floor, crown molding, cased windows and openings, and 5 ¼” base. Dining room has wainscoting and connects to a butler’s pantry with granite countertop and wine cooler. Kitchen features 42” cabinets, granite countertops, tiled backsplash; stainless appliances including double ovens, gas cook top with vented hood, dishwasher, and microwave. 19′ x 25′ great room with wood burning fireplace and custom mantle. Family Foyer with built-in cubbies. 2nd floor laundry. Master suite with coffered ceiling, Jacuzzi tub, separate tiled shower, and his and her closets. Oversized full brick 2-car attached garage with carriage-style door.
835 Simmons Ave.
5 bedrooms, 3.5 bathrooms, 2,992 sq./ft. total living area, two-story home with an open floor plan and finished basement. This 2,367 sq./ft. home has 625 sq./ft. of finished basement including a large family room, bedroom, and full bathroom. 2-car garage, 9ft. foundation, 9 ft. first floor ceilings, job finished hardwood floors throughout the first floor, some crown molding, 5 ¼” base throughout the house. Dining room has wainscoting. Kitchen & butler’s pantry features 42” cabinets, granite countertops, and stainless appliances including gas range, dishwasher, microwave, vented hood, and beverage cooler. The kitchen and breakfast area flows openly to the spacious family room with 42″ wood burning fireplace and custom mantle. The entry from garage has built-in cubbies. There is a small room adjacent to the family room that is perfect for a home office or children’s workstation. Second floor laundry room. Zoned HVAC. The spacious master suite has a coffered ceiling, two large closets, soaker tub, separate tiled shower and toilet area, double vanity, and more. 20′ x 14′ composite deck.
831 Simmons Ave.
5 bedrooms, 3.5 bathrooms, 2,992 sq./ft. total living area, two-story home with an open floor plan and finished basement. This 2,367 sq./ft. home has 625 sq./ft. of finished basement including a large family room, bedroom, and full bathroom. 2-car garage, 9ft. foundation, 9 ft. first floor ceilings, job finished hardwood floors throughout the first floor, some crown molding, 5 ¼” base throughout the house. Dining room has wainscoting. Kitchen & butler’s pantry features 42” cabinets, granite countertops, and stainless appliances including gas range, dishwasher, microwave, vented hood, and beverage cooler. The kitchen and breakfast area flows openly to the spacious family room with 42″ wood burning fireplace and custom mantle. The entry from garage has built-in cubbies. There is a small room adjacent to the family room that is perfect for a home office or children’s workstation. Second floor laundry room. Zoned HVAC. The spacious master suite has a coffered ceiling, two large closets, soaker tub, separate tiled shower and toilet area, double vanity, and more. 20′ x 14′ composite deck.
601 Rosewood Ln
Wonderful new home coming soon to this quiet, cul-de-sac street in Kirkwood. 4 bedrooms, 2.5 bathrooms, 2,367 sq./ft. two-story home. Open floor plan. 2-car garage, 9ft. foundation, 9 ft. first floor ceilings, job finished hardwood floors throughout the first floor, some crown molding, 5 ¼” base throughout the house. Dining room has wainscoting. Kitchen features 42” cabinets, granite countertops, and stainless appliances including gas range, dishwasher, vented hood, microwave and beverage center. The kitchen and breakfast area flows openly to the spacious family room with 42″ wood burning fireplace and custom mantle. The flexible “family center” room adjacent to the family room is perfect for a home office or children’s playroom. Second floor laundry room. The spacious master suite has a coffered ceiling, two large closets, soaker tub, separate tiled shower and toilet area, double vanity, and more.
7 Larkdale Dr.
New, 5,044 sq/ft, 4 Bed, 4 full and 2 half bath, story and a half home to be built on large, .7 acre, level lot in Ladue. Main floor master suite with coffered ceiling, luxury master bath, and huge walk-in closets. High-end kitchen with breakfast room, large center island, Dacor appliances, walk in pantry, and separate wet bar area, opens freely to a wonderful family room with 12′ box-beam ceiling, stone fireplace with hand-hewn mantle, and built-in book cases. Separate dining room and study with custom built-in book cases. Family foyer area off of the oversized 3-car garage has built-in cubbies and flows freely to an oversized laundry/activity/craft room perfect for computer stations, sports equipment, etc. Second floor has 3 beds and 3 full baths; 24’x16′ bonus room, and additional laundry room. Outdoor living areas include a 10′ x 43′ front porch, as well as a rear covered patio with stone fireplace and stained vaulted ceiling.
7 Enfield Rd.
Unique opportunity to purchase one of two new homes being built in the wonderful Chevy Chase neighborhood! This open floor plan, full brick, 3,136 sq/ft, 4 bed, 3.5 bath home, has an 1,225 sq/ft of basement finish, including one bedroom, a 3/4 bath, and large open family room. The home has 4,361 sq./ft. total living area, 9 ft first floor ceilings, job finished hardwood floors on first floor, crown molding, cased windows and openings, and 5 ¼” base. Dining room has wainscoting and connects to a butler’s pantry with granite countertop and wine cooler. Kitchen features 42” cabinets, granite countertops, tiled backsplash; stainless appliances including double ovens, gas cook top with vented hood, dishwasher, and microwave. 19′ x 25′ great room with wood burning fireplace and custom mantle. Mudroom with built-in cubbies. 2nd floor laundry. Master suite with coffered ceiling, Jacuzzi tub, separate tiled shower, and his and her closets. Oversized full brick 2-car detached garage with carriage-style door.
901 Simmons Ave.
5 bedrooms, 3.5 bathrooms, 3,443 sq./ft. total living area, two-story home with an open floor plan, finished basement, and a detached 2-car garage. This 2,489 sq./ft. home will have 954 sq./ft. of finished basement including a large family room, bedroom, and full bathroom. Conveniently located on a great street in Kirkwood. 9 ft. first floor ceilings, job finished hardwood floors throughout the first floor, some crown molding, 5 ¼” base throughout the house. Dining room has wainscoting. Kitchen features 42” cabinets, granite countertops, and stainless appliances including gas range, dishwasher, and microwave. The kitchen has a butler’s pantry, and the breakfast area flows openly to the spacious family room with 42″ wood burning fireplace. Mudroom with coat closet and built-in cubbies. Second floor laundry room with a sink. The spacious master suite has a coffered ceiling, walk-in closets, soaker tub, separate tiled shower and toilet area, double vanity, and more. This home will be completed around December 2015.
9 Enfield Rd.
Unique opportunity to purchase one of two new homes being built in the wonderful Chevy Chase neighborhood! This open floor plan, full brick, 3,136 sq/ft, 4 bed, 3.5 bath home, has an 1,225 sq/ft of basement finish, including one bedroom, a 3/4 bath, and large open family room. The home has 4,361 sq./ft. total living area, 9 ft first floor ceilings, job finished hardwood floors on first floor, crown molding, cased windows and openings, and 5 ¼” base. Dining room has wainscoting and connects to a butler’s pantry with granite countertop and wine cooler. Kitchen features 42” cabinets, granite countertops, tiled backsplash; stainless appliances including double ovens, gas cook top with vented hood, dishwasher, and microwave. 19′ x 25′ great room with wood burning fireplace and custom mantle. Mudroom with built-in cubbies. 2nd floor laundry. Master suite with coffered ceiling, Jacuzzi tub, separate tiled shower, and his and her closets. 32′ x 8′ front porch with ceiling fans and a porch swing. Oversized full brick 2-car detached garage with carriage-style door.
222 S. Fillmore Ave.
New home within walking distance of downtown Kirkwood and the farmers market. 5 bedrooms, 3.5 bathrooms, 2,935 sq./ft. total living area, two-story home with an open floor plan and finished basement. This 2,383 sq./ft. home has 552 sq./ft. of finished basement including a large family room, bedroom, and full bathroom. 2-car garage, 9ft. foundation, 9 ft. first floor ceilings, job finished hardwood floors throughout the first floor, some crown molding, 5 ¼” base throughout the house. Dining room has wainscoting. Kitchen features 42” cabinets, granite countertops, and stainless appliances including gas range, dishwasher, and microwave. The kitchen and breakfast area flows openly to the spacious family room with 42″ wood burning fireplace and custom mantle. The flexible “family center” room adjacent to the family room is perfect for a home office or children’s playroom. Second floor laundry room. The spacious master suite has a coffered ceiling, two large closets, soaker tub, separate tiled shower and toilet area, double vanity, and more. Fenced rear yard. This home is complete and move-in-ready!
