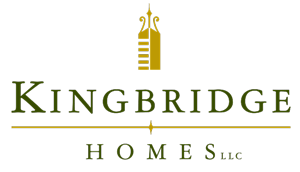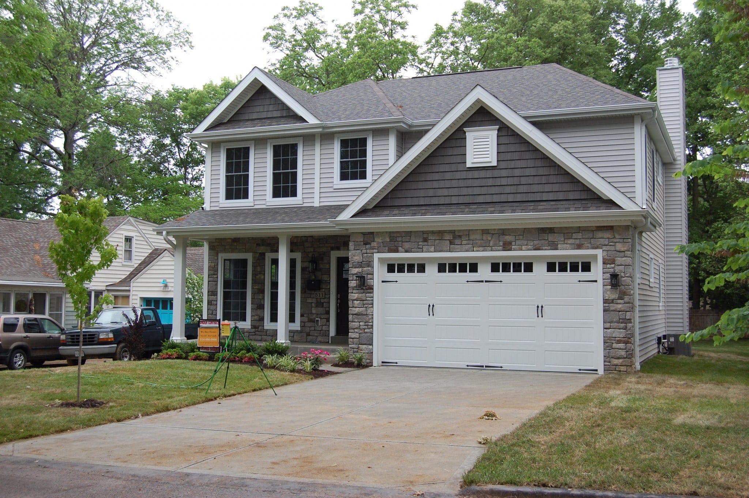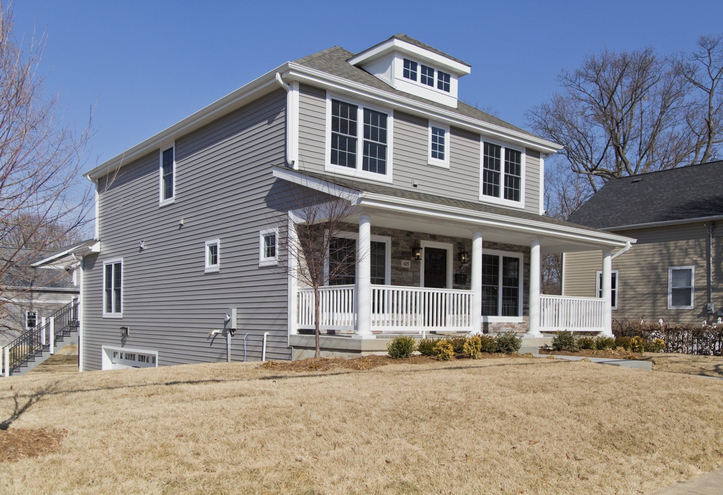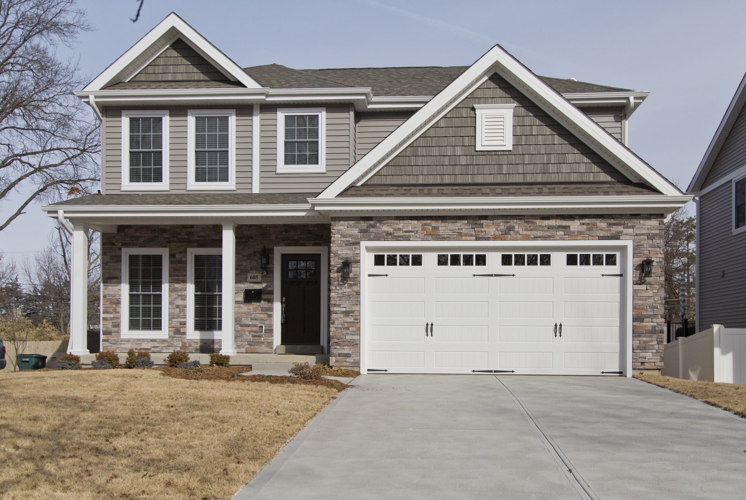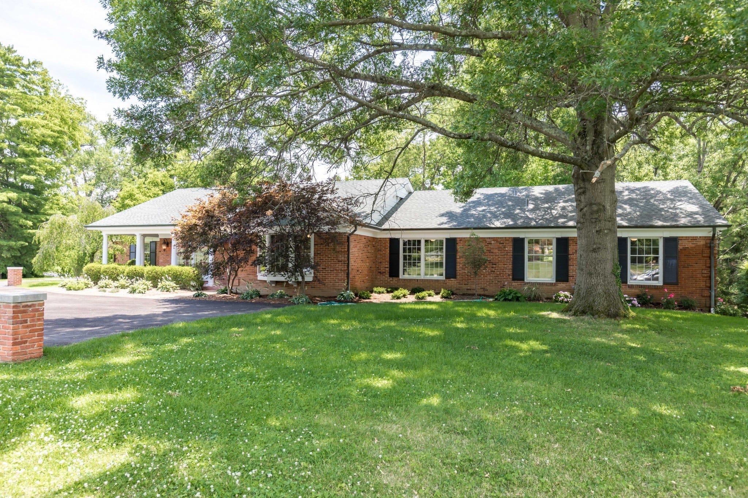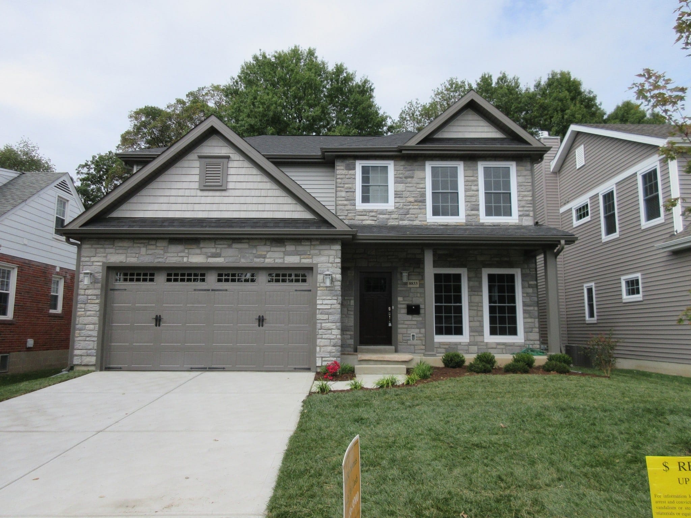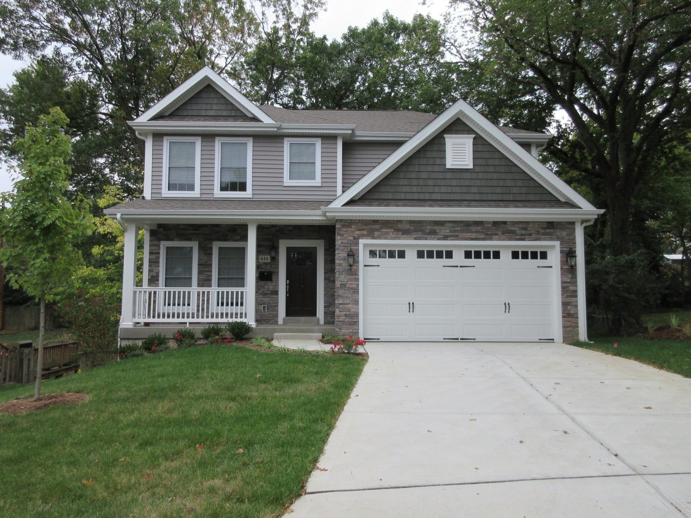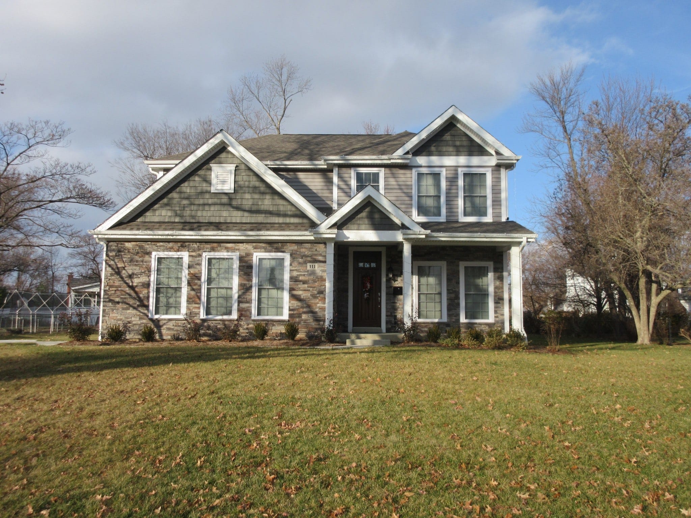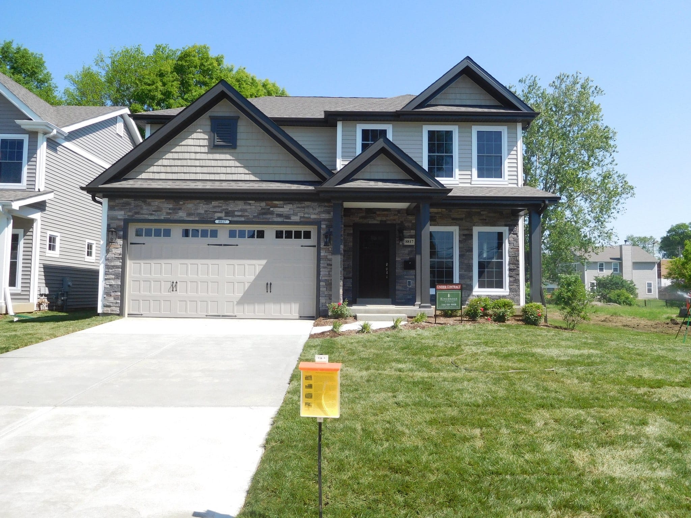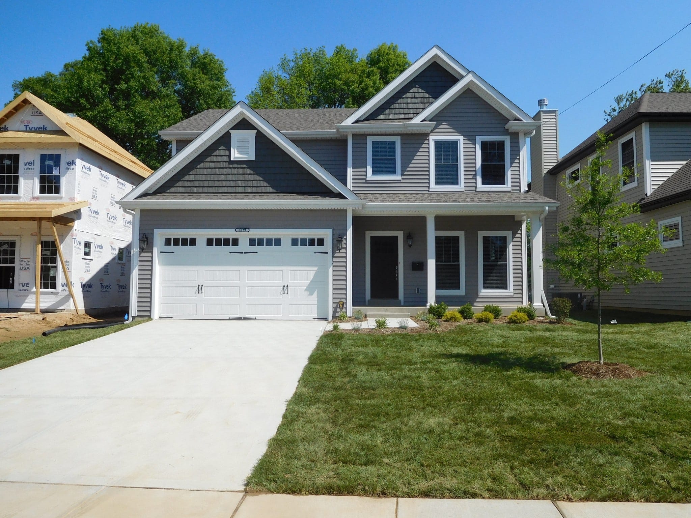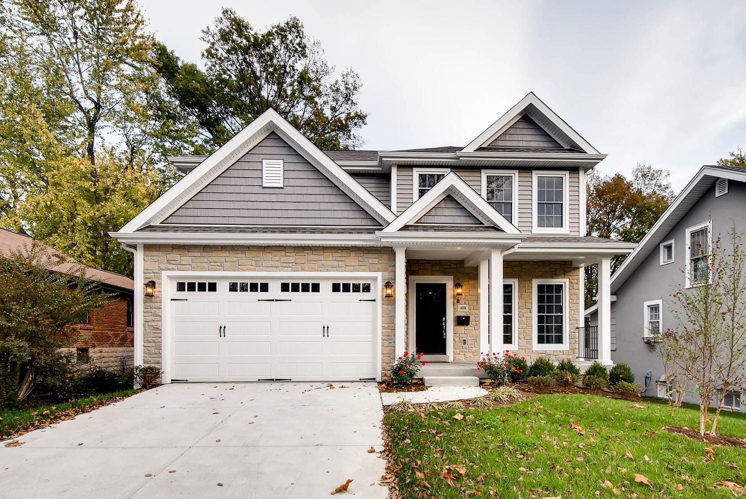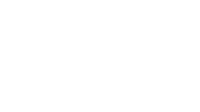511 Woodard Ave.
5 bedrooms, 3.5 bathrooms, 3026 sq./ft. total living area, two-story home with an open floor plan and finished basement. This 2401 sq./ft. home has 625 sq./ft. of finished basement including a large family room, bedroom, and full bathroom. 2-car garage, 9ft. foundation, 9 ft. first floor ceilings, job finished hardwood floors throughout the first floor, some crown molding, 5 ¼” base throughout the house. Dining room has wainscoting. Kitchen and butler’s pantry features 42” cabinets, granite countertops, and stainless appliances including gas range, dishwasher, microwave, vented hood, and beverage cooler. The kitchen and breakfast area flows openly to the spacious family room with 42″ wood burning fireplace and custom mantle. The entry from garage has built-in cubbies. There is a small room adjacent to the family room that is perfect for a home office or children’s workstation. Second floor laundry room. Zoned HVAC. The spacious master suite has a coffered ceiling, two large closets, soaker tub, separate tiled shower and toilet area, double vanity, and more. 14′ x 20′ concrete patio.
425 W. Essex Ave.
4 bedrooms, 2.5 bathrooms, 2847 sq./ft. total living area, two-story home with an open floor plan, finished basement, and a oversize 2 car drive under garage with additional storage. This 2566 sq./ft. home will have 281 sq./ft. of finished basement including a family room and a 3/4 bathroom rough. The entry from the garage has built in cubbies. Conveniently located on a great street in Kirkwood. 9 ft. first floor ceilings, job finished hardwood floors throughout the first floor, crown molding, 5 ¼” base throughout the house. Dining room has wainscoting. Kitchen and butler’s pantry features 42” cabinets, granite countertops, and stainless appliances including gas range, dishwasher, microwave, and beverage center. The kitchen has a butler’s pantry, and the breakfast area flows openly to the spacious family room with 42″ wood burning fireplace. Family foyer with coat closet and desk. Second floor laundry room with a sink. Zoned HVAC. The spacious master suite has a coffered ceiling, two walk-in closets, soaker tub, separate tiled shower and toilet area, double vanity, and more. 29′ x 14′ composite deck.
605 Rosewood Lane
5 bedrooms, 3.5 bathrooms, 3026 sq./ft. total living area, two-story home with an open floor plan and finished basement. This 2401 sq./ft. home has 625 sq./ft. of finished basement including a large family room, bedroom, and full bathroom. 2-car garage, 9ft. foundation, 9 ft. first floor ceilings, job finished hardwood floors throughout the first floor, some crown molding, 5 ¼” base throughout the house. Dining room has wainscoting. Kitchen and butler’s pantry features 42” cabinets, granite countertops, and stainless appliances including gas range, dishwasher, microwave, vented hood, and beverage cooler. The kitchen and breakfast area flows openly to the spacious family room with 42″ wood burning fireplace and custom mantle. The entry from garage has built-in cubbies. There is a small room adjacent to the family room that is perfect for a home office or children’s workstation. Second floor laundry room. Zoned HVAC. The spacious master suite has a coffered ceiling, two large closets, soaker tub, separate tiled shower and toilet area, double vanity, and more. 20′ x 14′ composite deck.
11102 Hermitage Hill Rd.
Wonderful ranch renovation with massive finished lower level. 5 Bedrooms, 4.5 Bathrooms, 5,642 sq./ft. (3,216 ground floor + 418 four seasons room + 2,008 in the lower level). Desirable open floor plan great for entertaining. Kitchen features custom cabinetry with granite countertops, an oversized island, large pantry, tiled backsplash, and more. Appliances include, double ovens, gas cook top with vented hood, drawer microwave, beverage center, and refrigerator. The kitchen opens to the hearth and family room, which in turn open to a large four-seasons room with a vaulted, wood beamed ceiling. Catchall first floor laundry with cabinets, sink and custom cubbies. Master suite with his and hers closets. Master bath features freestanding tub, double vanity with carrara marble, enclosed toilet area, linen closet, custom tile, and an over-sized shower with ceiling rain head, and wall-mounted hand-held shower head. Enormous finished lower level with bed, full bath, bar area, pre-wired for surround sound, and more. Much of the plumbing and electric have been replaced and/or updated, including a new 200 Amp panel & 100 Amp sub-panel.
8833 White Ave.
5 bedrooms, 3.5 bathrooms, 3026 sq./ft. total living area, two-story home with an open floor plan and finished basement. This 2401 sq./ft. home has 625 sq./ft. of finished basement including a large family room, bedroom, and full bathroom. 2-car garage, 9ft. foundation, 9 ft. first floor ceilings, job finished hardwood floors throughout the first floor, some crown molding, 5 ¼” base throughout the house. Dining room has wainscoting. Kitchen and butler’s pantry features 42” cabinets, granite countertops, and stainless appliances including gas range, dishwasher, microwave, vented hood, and beverage cooler. The kitchen and breakfast area flows openly to the spacious family room with 42″ wood burning fireplace and custom mantle. The entry from garage has built-in cubbies. There is a small room adjacent to the family room that is perfect for a home office or children’s workstation. Second floor laundry room. Zoned HVAC. The spacious master suite has a coffered ceiling, two large closets, soaker tub, separate tiled shower and toilet area, double vanity, and more.
616 Woodard Drive
5 bedrooms, 3.5 bathrooms, 3026 sq./ft. total living area, two-story home with an open floor plan and finished basement. This 2401 sq./ft. home has 625 sq./ft. of finished basement including a large family room, bedroom, and full bathroom. 2-car garage, 9ft. foundation, 9 ft. first floor ceilings, job finished hardwood floors throughout the first floor, some crown molding, 5 ¼” base throughout the house. Dining room has wainscoting. Kitchen and butler’s pantry features 42” cabinets, granite countertops, and stainless appliances including gas range, dishwasher, microwave, vented hood, and beverage cooler. The kitchen and breakfast area flows openly to the spacious family room with 42″ wood burning fireplace and custom mantle. The entry from garage has built-in cubbies. There is a small room adjacent to the family room that is perfect for a home office or children’s workstation. Second floor laundry room. Zoned HVAC. The spacious master suite has a coffered ceiling, two large closets, soaker tub, separate tiled shower and toilet area, double vanity, and more. 20′ x 14′ composite deck.
111 Tulip Drive
Wonderful new home on a quiet street in Webster Groves (Webster Garden Subdivision). 5 bedrooms, 3.5 bathrooms, 3026 sq./ft. two-story home with an open floor plan and finished basement. This 2401 sq./ft. home has 625 sq./ft. of finished basement including a large family room, bedroom, and full bathroom. 2-car side entry garage, 9ft. foundation, 9 ft. first floor ceilings, job finished hardwood floors throughout the first floor, 5 ¼” base throughout the house. Dining room has crown molding and wainscoting. Kitchen & butler’s pantry features 42” cabinets, granite counters, and stainless appliances including gas range, dishwasher, microwave, vented hood, and beverage cooler. The kitchen and breakfast area flows openly to the spacious family room with 42″ wood burning fireplace. The entry from garage has built-in cubbies. There is a small room adjacent to the family room that is perfect for a home office or children’s workstation. Second floor laundry room. High efficiency zoned HVAC. The spacious master suite has a coffered ceiling, two large closets, soaker tub, separate tiled shower and toilet area, double vanity, and more.
8817 White Ave.
Wonderful new home coming soon to this quiet street in Brentwood. 4 bedrooms, 2.5 bathrooms, 2401 sq./ft. two-story home. Open floor plan. 2-car garage, 9ft. foundation, 9 ft. first floor ceilings, job finished hardwood floors throughout the first floor, some crown molding, 5 ¼” base throughout the house. Dining room has wainscoting. Kitchen features 42” cabinets, granite countertops, and stainless appliances including gas range, dishwasher, vented hood, microwave and beverage center. The kitchen and breakfast area flows openly to the spacious family room with 42″ wood burning fireplace and custom mantle. The flexible “family center” room adjacent to the family room is perfect for a home office or children’s playroom. Second floor laundry room. The spacious master suite has a coffered ceiling, two large closets, soaker tub, separate tiled shower and toilet area, double vanity, and more.
8829 White Ave.
5 bedrooms, 3.5 bathrooms, 3026 sq./ft. total living area, two-story home with an open floor plan and finished basement. This 2401 sq./ft. home has 625 sq./ft. of finished basement including a large family room, bedroom, and full bathroom. 2-car garage, 9ft. foundation, 9 ft. first floor ceilings, job finished hardwood floors throughout the first floor, some crown molding, 5 ¼” base throughout the house. Dining room has wainscoting. Kitchen and butler’s pantry features 42” cabinets, granite countertops, and stainless appliances including gas range, dishwasher, microwave, vented hood, and beverage cooler. The kitchen and breakfast area flows openly to the spacious family room with 42″ wood burning fireplace and custom mantle. The entry from garage has built-in cubbies. There is a small room adjacent to the family room that is perfect for a home office or children’s workstation. Second floor laundry room. Zoned HVAC. The spacious master suite has a coffered ceiling, two large closets, soaker tub, separate tiled shower and toilet area, double vanity, and more.
408 Venneman Ave.
Wonderful new home on this quiet street in Glendale. 4 bedrooms, 2.5 bathrooms, 2401 sq./ft. two-story home. Open floor plan. 2-car garage, 9ft. foundation, 9 ft. first floor ceilings, job finished hardwood floors throughout the first floor, some crown molding, 5 ¼” base throughout the house. Dining room has wainscoting. Kitchen features 42” cabinets, granite countertops, and stainless appliances including gas range, dishwasher, vented hood, microwave and beverage center. The kitchen and breakfast area flows openly to the spacious family room with 42″ wood burning fireplace and custom mantle. The flexible “family center” room adjacent to the family room is perfect for a home office or children’s playroom. Second floor laundry room. The spacious master suite has a coffered ceiling, two large closets, soaker tub, separate tiled shower and toilet area, double vanity, and more. 20′ x 14′ composite deck.
