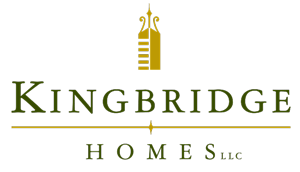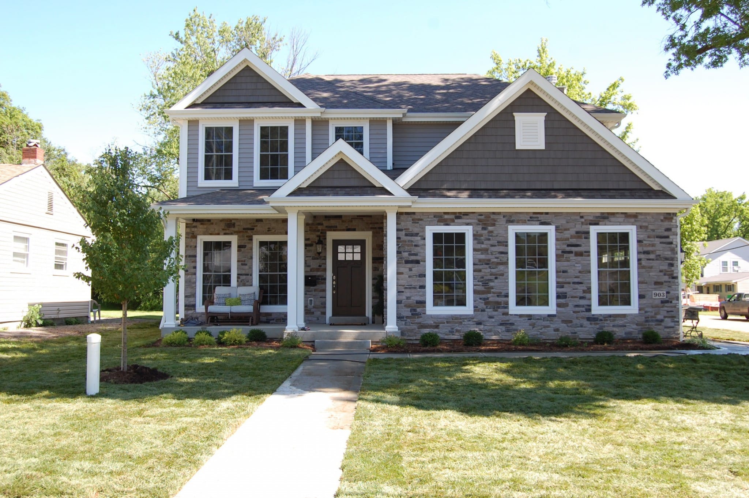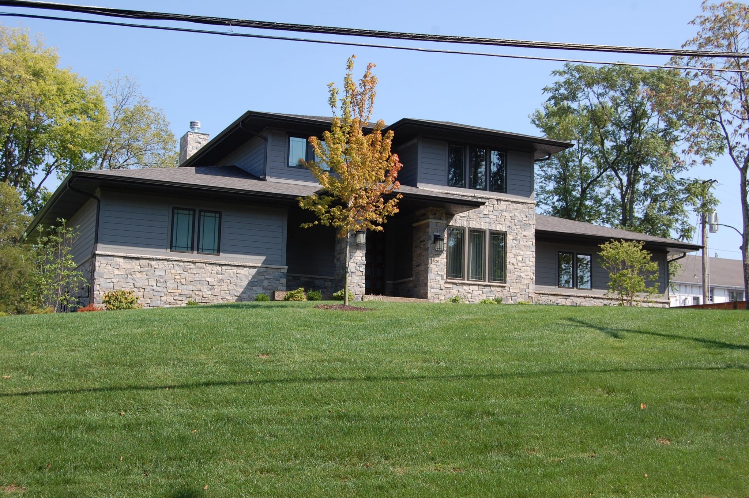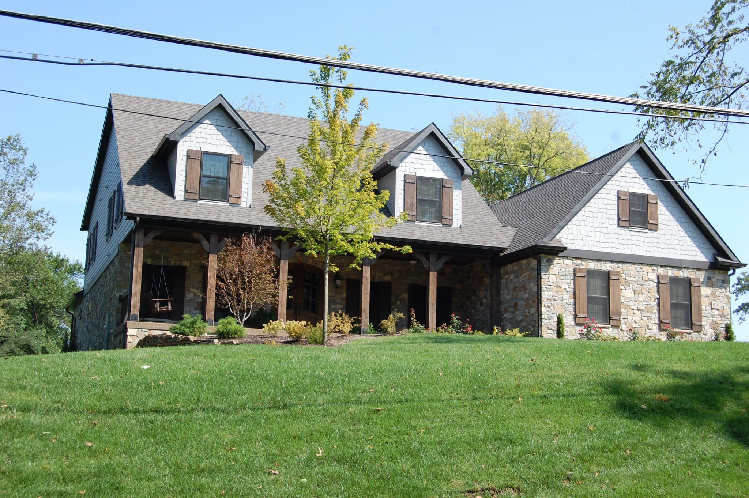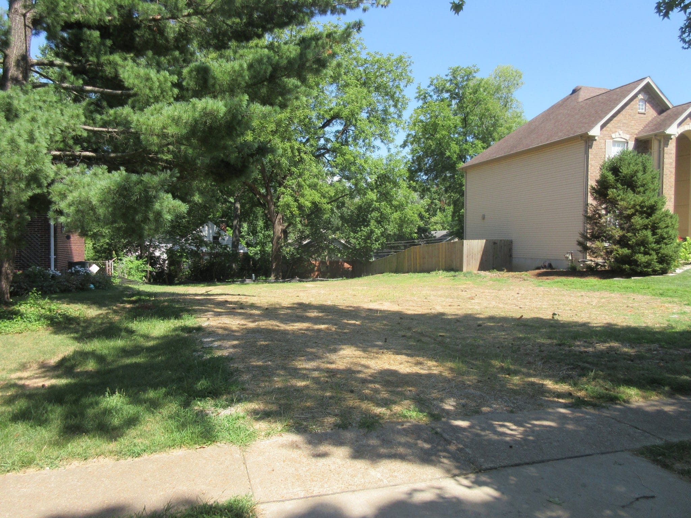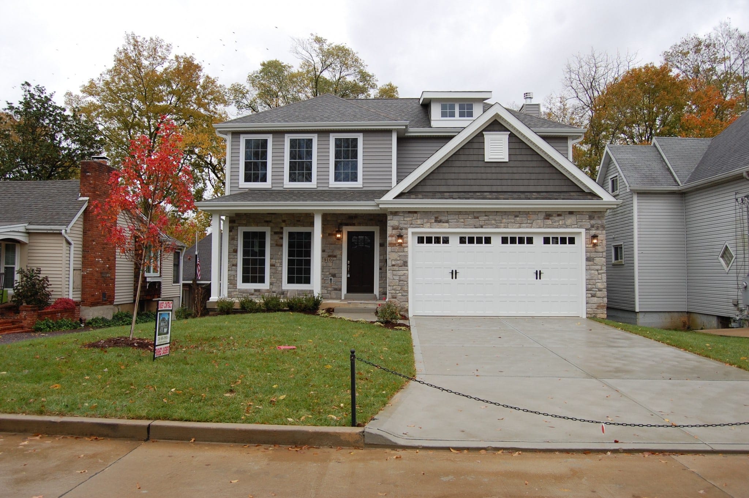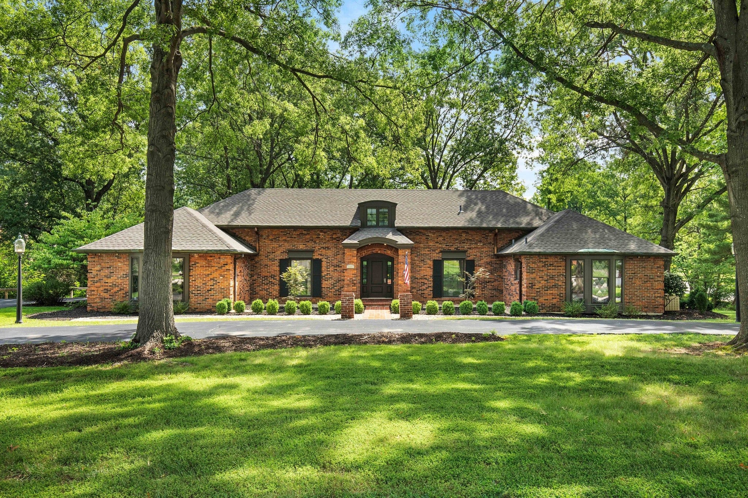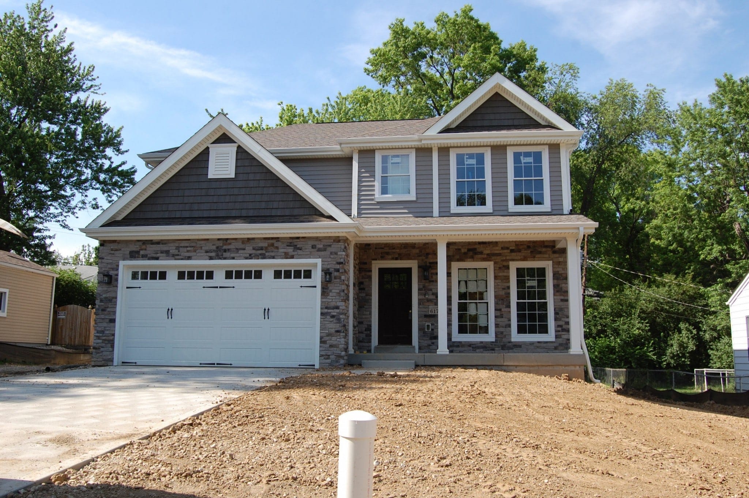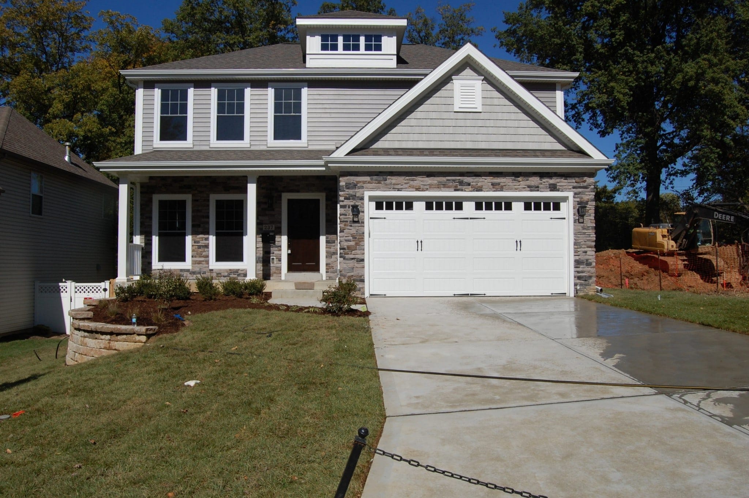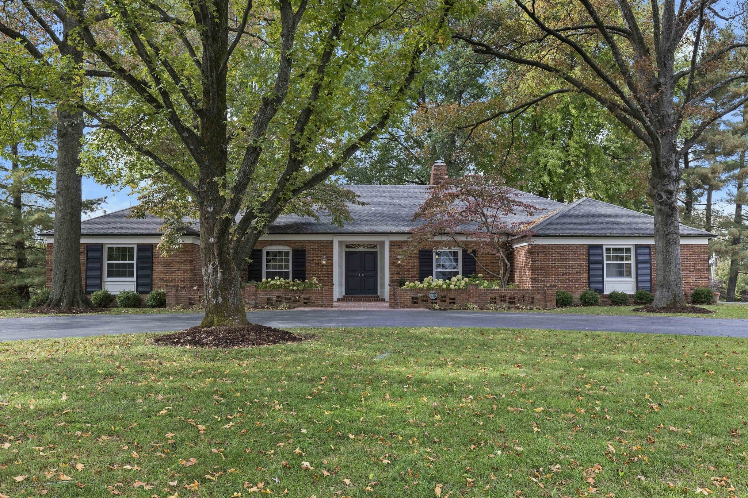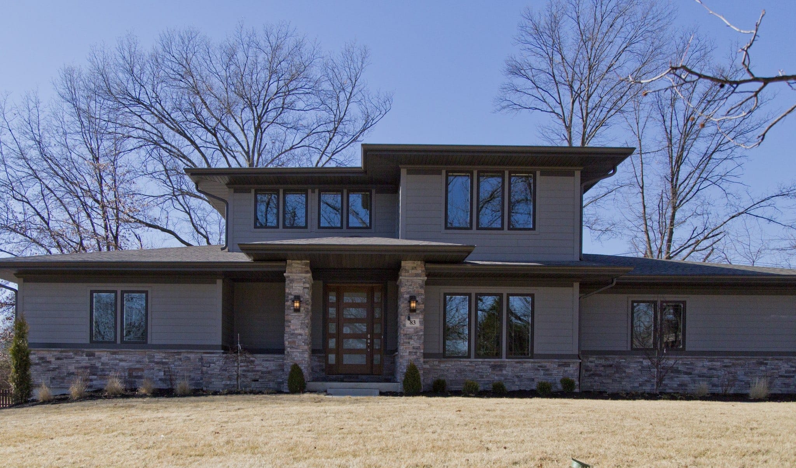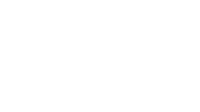903 Nirk Ave.
5 bedrooms, 3.5 bathrooms, 3026 sq./ft. total living area, two-story home with an open floor plan and finished basement. This 2401 sq./ft. home has 625 sq./ft. of finished basement including a large family room, bedroom, and full bathroom. side entry 2-car garage, 9 ft. foundation, 9 ft. first floor ceilings, job finished hardwood floors throughout the first floor, some crown molding, 5 ¼” base throughout the house. Dining room has wainscoting. Kitchen and butler’s pantry features 42” cabinets, granite countertops, and stainless appliances including gas range, dishwasher, microwave, vented hood, and beverage cooler. The kitchen and breakfast area flows openly to the spacious family room with 42″ wood burning fireplace and custom mantle. The entry from garage has built-in cubbies. There is a small room adjacent to the family room that is perfect for a home office or children’s workstation. Second floor laundry room. Zoned HVAC. The spacious master suite has a coffered ceiling, two large closets, soaker tub, separate tiled shower and toilet area, double vanity, and more. 20′ x 14′ concrete patio.
820 South Price Road
This new home has 3,731 first and second floors + approximately 1,408 in the finished lower level, 5 Bedrooms, 5.5 Bathrooms, 3 car over-sized garage. Open concept floor plan. Kitchen features custom cabinetry, Wolf and Sub Zero appliances, wine/beverage center, large walk-in kitchen pantry, butlers pantry, and a huge island with seating that opens graciously to the family room. First floor laundry with sink and a separate planning area/mud room with custom cubbies and a planning desk. First floor master suite with his and hers closets. Master bath features a freestanding tub, double vanity, enclosed toilet area, linen closet, custom Porcelain tile, and an over-sized shower with a seat. Large finished lower level with a bedroom, full bathroom, large family room with room for pool table and bar, pre-wired for surround sound.
810 South Price Rd.
This new home has 4,514 sq/ft, 4 Bedrooms, 4 full and 1 half bath, story and a half home on large, .74 acre lot in Ladue. Main floor master suite with coffered ceiling, luxury master bath with a free standing tub, a large custom marble shower, and a huge walk-in closet. High-end kitchen with breakfast room, large center island with seating, Wolf and SubZero appliances, walk in pantry, and a separate wet bar area with an ice maker and wine/beverage center. The kitchen opens freely to a wonderful family room with 12′ box-beam ceiling, stone fireplace with a custom wood mantle, and built-in bookcases. Separate dining room and study with custom built-in desk and bookcases. Family foyer area off of the oversized 3-car garage side entry has built-in cubbies and flows freely to an oversized laundry/activity/craft room perfect for a computer station. Second floor has 3 beds and 3 full baths. Outdoor living areas include a 10′ x 41′ front porch, as well as a rear covered patio with stone fireplace and stained vaulted ceiling. INTERIOR OF HOME IS READY FOR SHOWINGS!! EXTERIOR WORK IS WEATHER PENDING
1032 N. Taylor Ave.
GREAT OPPORTUNITY FOR A HOMEOWNER TO PURCHASE A LOT IN KIRKWOOD AND BUILD IN THE FUTURE. Very few lots become available on North Taylor Ave. for new construction. Owner has already completed the teardown and the lot is graded and seeded. Owner will sell the lot and allow you to use your owner builder OR will work with you to design and build your dream home. If you want to build tomorrow or in 2 years this lot is ready to go Please contact John @ 314-486-9900 with any questions.
910 Evans Avenue
5 bedrooms, 3.5 bathrooms, 3006 sq./ft. total living area, two-story home with an open floor plan and finished basement. This 3006 sq./ft. home has 625 sq./ft. of finished basement including a large family room, bedroom, and full bathroom. 2-car garage, 9ft. foundation, 9 ft. first floor ceilings, job finished hardwood floors throughout the first floor, some crown molding, 5 ¼” base throughout the house. Dining room has wainscoting. Kitchen and butler’s pantry features 42” cabinets, granite countertops, and stainless appliances including gas cooktop, double oven, dishwasher, microwave, a vented chimney hood, and beverage cooler. The kitchen and breakfast area flows openly to the spacious family room with 42″ wood burning fireplace and custom mantle. The entry from garage has built-in cubbies. There is a small room adjacent to the family room that is perfect for a home office or children’s workstation. Second floor laundry room. Zoned HVAC. The spacious master suite has a coffered ceiling, two large closets, soaker tub, separate 6′ tiled shower and toilet area, double vanity, and more. 20′ x 14′ composite deck with steps.
2450 Hermitage Hill Ln.
Wonderful story and a half renovated home with an open floor plan and large secluded master suite. Desirable open floor plan great for entertaining. Kitchen features custom cabinetry with granite countertops, an oversized island, walk-in pantry, tiled backsplash, and more. Appliances include, double ovens, gas cook top with vented hood, and drawer microwave. Kitchen opens to family room with vaulted ceiling and large gas fireplace, and breakfast room which accesses a large deck off the back of the house. Spacious mudroom with custom cubbies, as well as a separate first floor laundry room. Master suite with coffered ceiling, fireplace and huge walk-in closet. Master bath features freestanding tub, his and hers vanities with granite tops, enclosed toilet area, linen closet, heated custom tiled floor, and an over-sized shower with a bench seat, body-sprays, standard and wall-mounted hand-held shower heads. Finished lower level with a wet bar and beverage center. Newer HVAC systems, whole-house generator, and more. Two rear decks overlook creek on this private, one acre lot.
617 Chelsea Ave.
5 bedrooms, 3.5 bathrooms, 3026 sq./ft. total living area, two-story home with an open floor plan and finished basement. This 2401 sq./ft. home has 625 sq./ft. of finished basement including a large family room, bedroom, and full bathroom. 2-car garage, 9ft. foundation, 9 ft. first floor ceilings, job finished hardwood floors throughout the first floor, some crown molding, 5 ¼” base throughout the house. Dining room has wainscoting. Kitchen and butler’s pantry features 42” cabinets, granite countertops, and stainless appliances including gas range, dishwasher, microwave, vented hood, and beverage cooler. The kitchen and breakfast area flows openly to the spacious family room with 42″ wood burning fireplace and custom mantle. The entry from garage has built-in cubbies. There is a small room adjacent to the family room that is perfect for a home office or children’s workstation. Second floor laundry room. Zoned HVAC. The spacious master suite has a coffered ceiling, two large closets, soaker tub, separate tiled shower and toilet area, double vanity, and more. 14′ x 20′ concrete patio.
237 Reedway Lane
5 bedrooms, 3.5 bathrooms, 3211 sq./ft. total living area, two-story home with an open floor plan and finished basement. This 2565 sq./ft. home has 646 sq./ft. of finished basement including a large family room, bedroom, and full bathroom. 2-car garage, 9ft. foundation, 9 ft. first floor ceilings, job finished hardwood floors throughout the first floor, some crown molding, 5 ¼” base throughout the house. Dining room has wainscoting. Kitchen and butler’s pantry features 42” cabinets, granite countertops, and stainless appliances including gas cooktop range, double over, dishwasher, microwave, vented hood, and beverage cooler. The kitchen and breakfast area flows openly to the spacious family room with 42″ wood burning fireplace and custom mantle. The entry from garage has built-in cubbies. There is a small room adjacent to the family room that is perfect for a home office or children’s workstation. Second floor laundry room. Zoned HVAC. The spacious master suite has a coffered ceiling, two large closets, soaker tub, 6′ separate tiled shower and toilet area, double vanity, large patio and more.
6 Vouga Ln.
Wonderful Frontenac ranch renovation in the Ladue School district. Centrally located and close to everything. 4 bedrooms, 3.5 bathrooms (main level is 2,796 sq./ft. + approx. 1,400 sq./ft. in the lower level provide approx. 4,200 sq./ft. of total living area). Large, partially covered patio, and secondary covered porch overlook the private, level, one acre lot. Kitchen features custom cabinetry with granite countertops, a large island with seating, tiled backsplash, and stainless appliances including double ovens, gas cook top with vented hood, drawer microwave, and dishwasher. Large master suite with wood burning fireplace, large walk in closets, beverage center/cabinet with granite top, his and hers vanities with granite tops, stand-alone soaking tub, large shower with bench, rain and hand-held shower heads. The finished lower level includes a bedroom, full bathroom, large open family room with wood burning fireplace, and a separate play/exercise area.
83 Stoneyside Lane
New home just completed with 5 Bedrooms, 4.5 Bathrooms, 3 car oversized garage with approx. 4,676 sq./ft. (3,565 first and second floors + approximately 1,111 in the finished lower level). Open concept floor plan. Kitchen features custom cabinetry, double ovens, gas cook top with vented hood, microwave, beverage center, large pantry, butlers pantry, and a huge island with seating that opens graciously to the family room. First floor laundry with sink and a separate planning area/mud room with custom cubbies and a planning desk. First floor master suite with his and hers closets. Master bath features a freestanding tub, double vanity, enclosed toilet area, linen closet, custom Porcelain tile, and an over-sized shower with a bench seat. Large finished lower level with a bedroom, full bathroom, large family room with room for pool table, pre-wired for surround sound.
