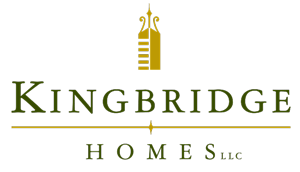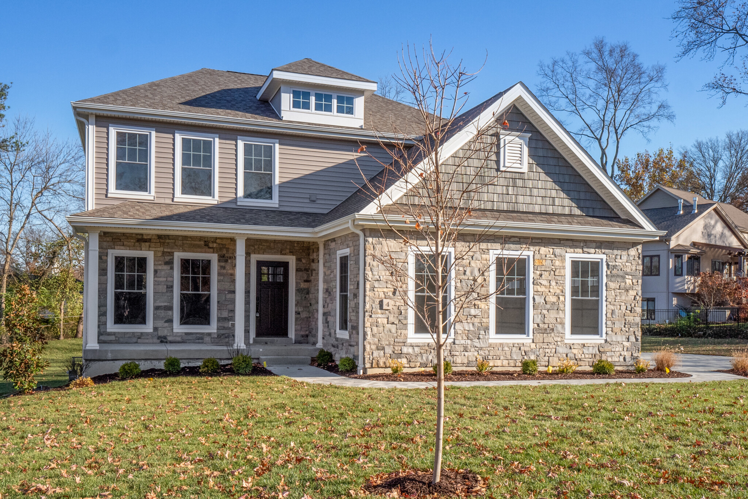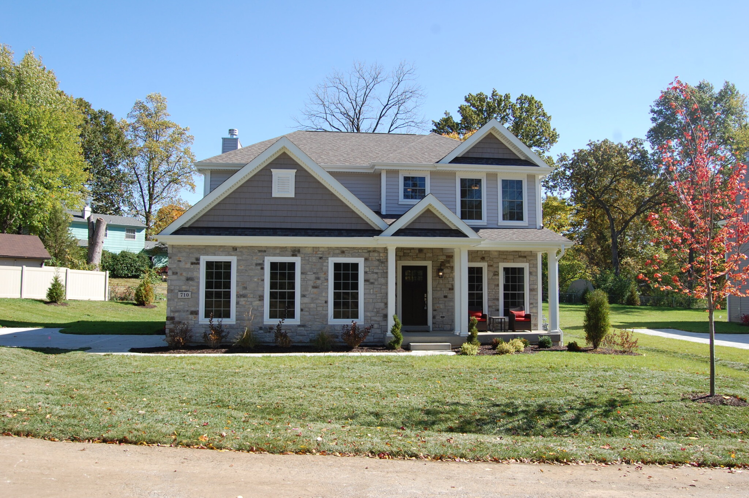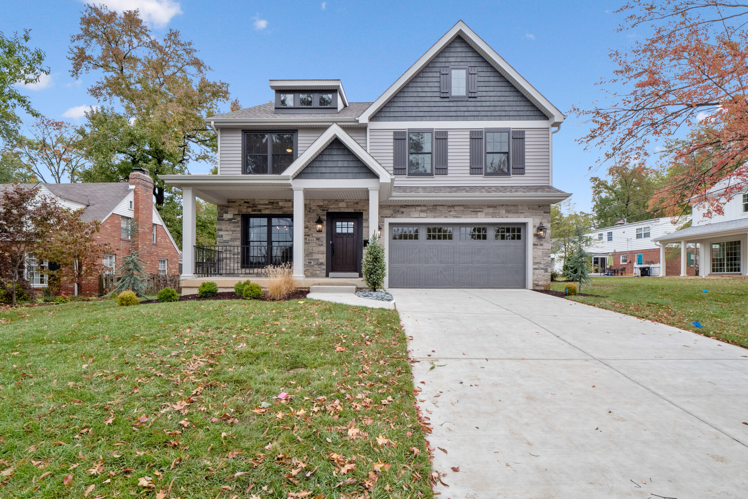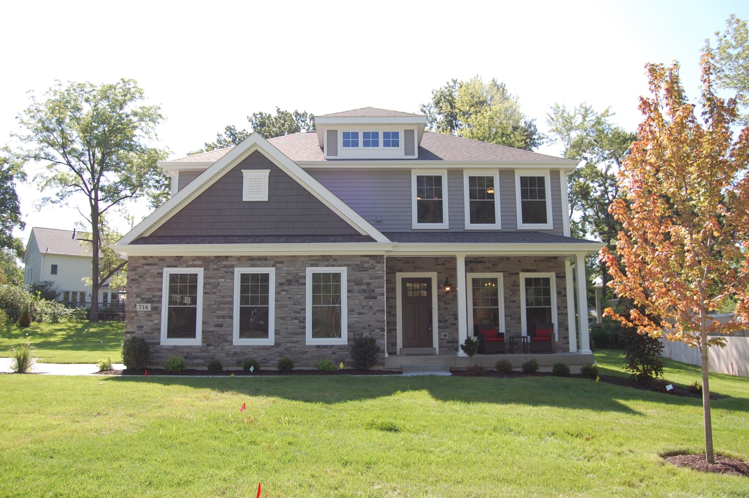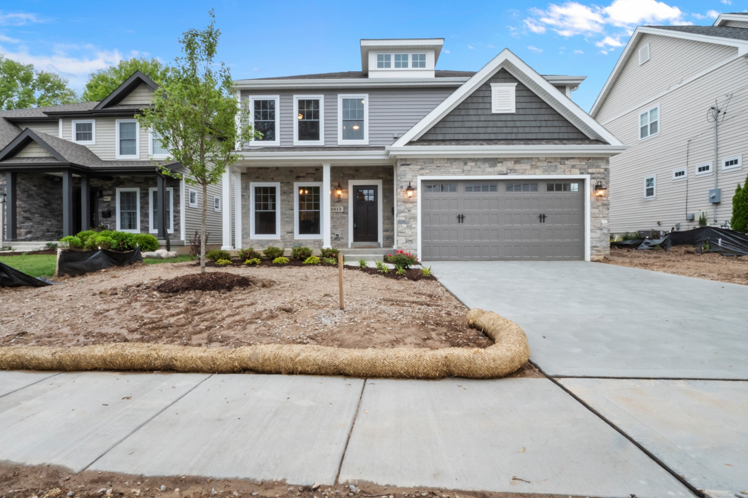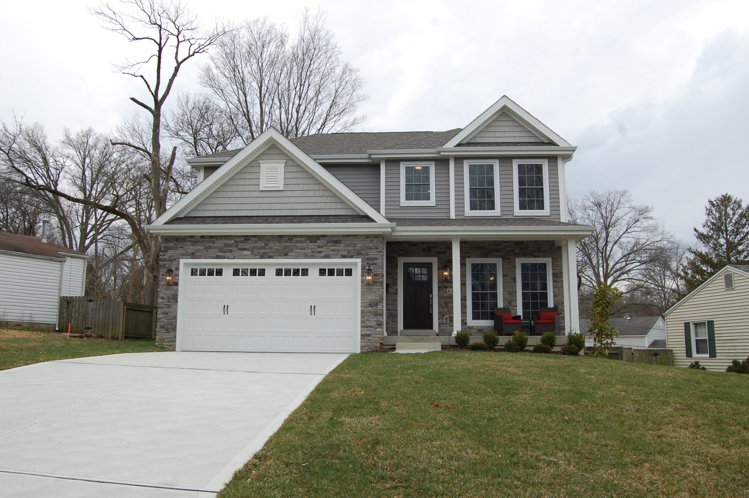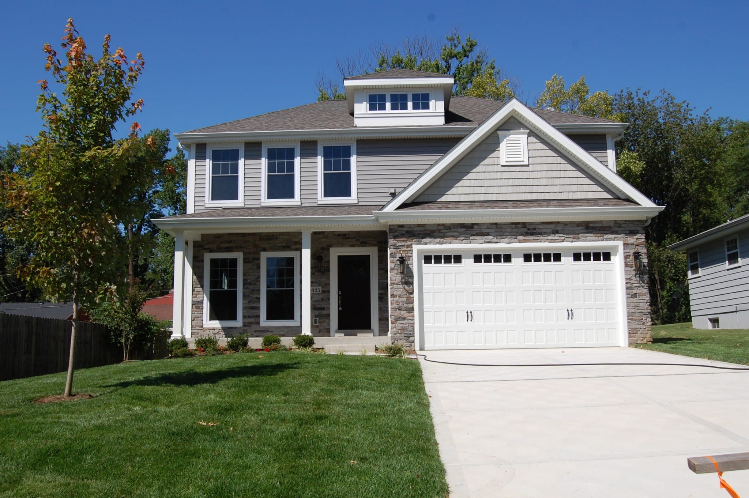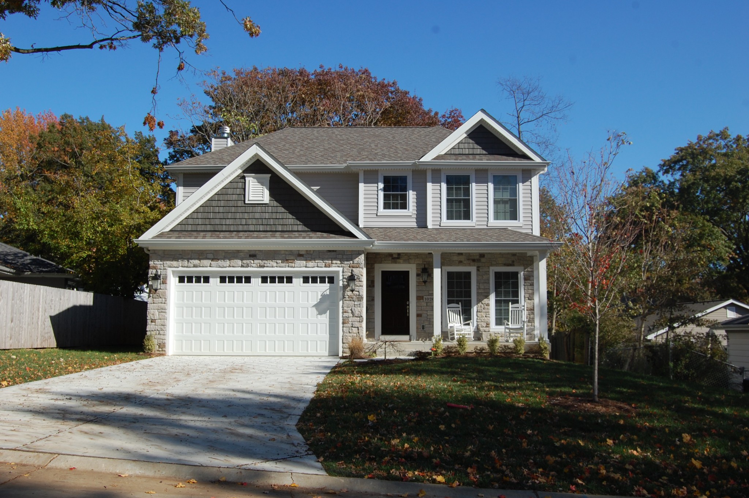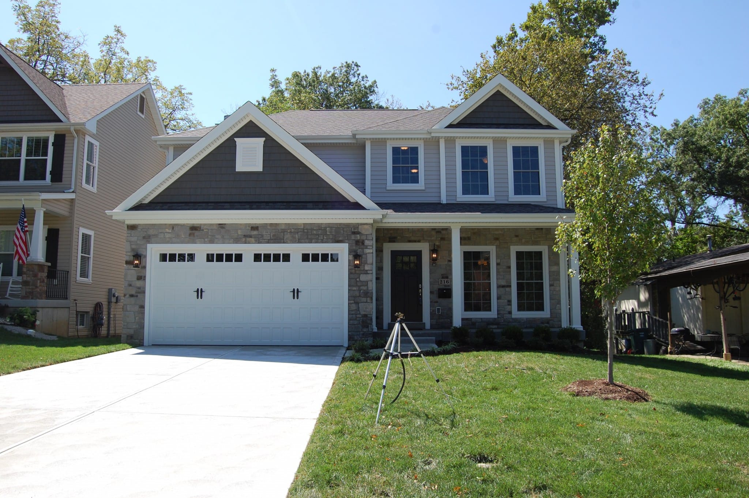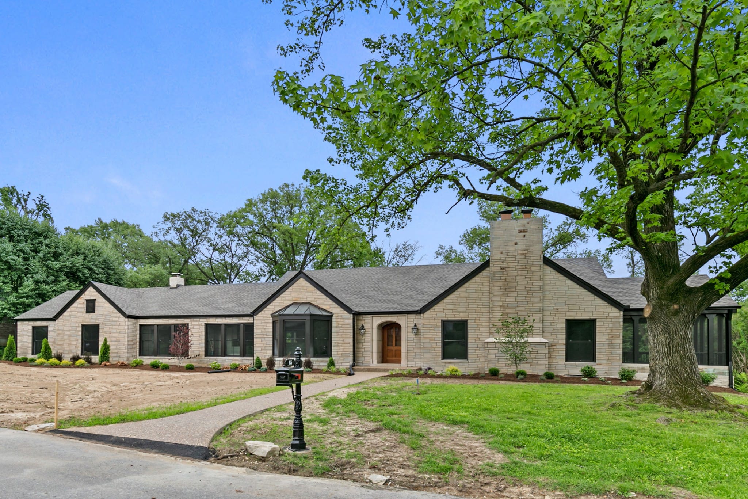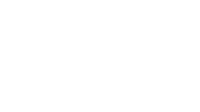4 Irene Ct.
5 bedrooms, 3.5 bathrooms, 3230 sq./ft. total living area, two-story home with an open floor plan and a finished basement. This 2578 sq./ft. home has 652 sq./ft. of finished basement including a large family room, bedroom, and full bathroom. Side entry 3-car garage, 9 ft. foundation, 9 ft. first floor ceilings, job finished hardwood floors throughout the first floor. Dining room has wainscoting and crown. Kitchen and butler’s pantry features 42” cabinets, quartz countertops, KitchenAid stainless appliances including gas range, dishwasher, microwave, vented hood, and beverage cooler. The kitchen and breakfast area flows openly to the spacious family room with 42″ wood burning fireplace and custom mantle. The entry from garage has built-in cubbies. There is a small room adjacent to the family room that is perfect for a home office or children’s workstation. Second floor laundry room. Zoned HVAC. The spacious master suite has a coffered ceiling, two large closets, soaking tub, separate 6’ poured shower and toilet area. This 25,000 square foot lot has a private rear yard perfect for a pool and includes a 14′ x 20′ composite deck.
710 Lexington Ave.
5 bedrooms, 3.5 bathrooms, 3,026 sq./ft. total living area, two-story home with an open floor plan and finished basement. This 2,401 sq./ft. home has 625 sq./ft. of finished basement including a large family room, bedroom, and full bathroom. side entry 2-car garage, 9 ft. foundation, 9 ft. first floor ceilings, job finished hardwood floors throughout the first floor, crown molding, 5 ¼” base throughout the house. Dining room has wainscoting. Kitchen and butler’s pantry features 42” cabinets, quartz countertops, KitchenAid stainless appliances including gas range, dishwasher, microwave, vented hood, and beverage cooler. The kitchen and breakfast area flows openly to the spacious family room with 42″ wood burning fireplace and custom mantle. The entry from garage has built-in cubbies. There is a small room adjacent to the family room that is perfect for a home office or children’s workstation. Second floor laundry room. Zoned HVAC. The spacious master suite has a coffered ceiling, two large closets, soaking tub, separate tiled shower and toilet area, double vanity, and more. Private rear yard with a 14′ x 20′ concrete patio.
635 E. Essex Ave.
4 or 5 bedrooms, 4.5 bathrooms, 3538 sq./ft. two and a half story home with an open floor plan. This home has 549 sq./ft. on the third floor with a large family room/office/or 5th bedroom and a full bathroom. 2-car garage, 9 ft. foundation, 9 ft. first floor ceilings, job finished hardwood floors throughout the first and 2nd floor, crown molding, 5 ¼” base throughout the house. Dining room has wainscoting. Kitchen features 42” cabinets, quartz countertops, KitchenAid stainless appliances including gas range, dishwasher, microwave, vented hood, 64″ Frigidaire refrigerator/freezer and a built-in beverage cooler. The kitchen and breakfast area flows openly to the spacious family room with 42″ wood burning fireplace, wall to wall bookcases and a custom mantle. The entry from garage has built-in cubbies. Second floor laundry room. Zoned HVAC. The spacious master suite has a tray ceiling, two large closets, soaking tub, separate 6’ poured shower with custom tile, an enclosed toilet area, and separate adult height vanities. The private rear yard has a 18′ x 18′ covered porch.
716 Lexington Ave.
5 bedrooms, 3.5 bathrooms, 3230 sq./ft. total living area, two-story home with an open floor plan and finished basement. This 2578 sq./ft. home has 652 sq./ft. of finished basement including a large family room, bedroom, and full bathroom. side entry 2-car garage, 9 ft. foundation, 9 ft. first floor ceilings, job finished hardwood floors throughout the first floor, crown molding, 5 ¼” base throughout the house. Dining room has wainscoting. Kitchen and butler’s pantry features 42” cabinets, quartz countertops, KitchenAid stainless appliances including gas range, dishwasher, microwave, vented hood, and beverage cooler. The kitchen and breakfast area flows openly to the spacious family room with 42″ wood burning fireplace and custom mantle. The entry from garage has built-in cubbies. There is a small room adjacent to the family room that is perfect for a home office or children’s workstation. Second floor laundry room. Zoned HVAC. The spacious master suite has a coffered ceiling, two large closets, soaking tub, separate 6’ poured shower with custom tile and toilet area, double vanity and a private rear yard with a 14′ x 20′ concrete patio.
8813 White Ave.
5 bedrooms, 3.5 bathrooms, 3420 sq./ft. total living area, two-story home with an open floor plan, finished basement, and just minutes from Clayton. This 2,777 sq./ft. home has 643 sq./ft. of finished basement including a large family room, bedroom, and full bathroom. 2-car garage, 9 ft. foundation, 9 ft. first floor ceilings, job finished hardwood floors throughout the first floor, crown molding, 5 ¼” base throughout the house. Dining room has wainscoting. Kitchen and butler’s pantry features 42” cabinets, quartz countertops, and stainless appliances including gas cooktop range, double oven, dishwasher, microwave, vented hood, and beverage cooler. The kitchen and breakfast area flows openly to the spacious family room with 42″ wood burning fireplace and custom mantle. The entry from garage has built-in cubbies. There is a small room adjacent to the family room that is perfect for a home office or children’s workstation. Second floor laundry room. Zoned HVAC. The spacious master suite has a coffered ceiling, two large closets, soaker tub, 6′ separate tiled shower and toilet area, double vanity, large patio and a great lot.
646 Chelsea Ave.
5 bedrooms, 3.5 bathrooms, 3026 sq./ft. total living area, two-story home with an open floor plan and finished basement. This 2401 sq./ft. home has 625 sq./ft. of finished basement including a large family room, bedroom, and full bathroom. 2-car garage, 9ft. foundation, 9 ft. first floor ceilings, job finished hardwood floors throughout the first floor, some crown molding, 5 ¼” base throughout the house. Dining room has wainscoting. Kitchen and butler’s pantry features 42” cabinets, granite countertops, and stainless appliances including gas range, dishwasher, microwave, vented hood, and beverage cooler. The kitchen and breakfast area flows openly to the spacious family room with 42″ wood burning fireplace and custom mantle. The entry from garage has built-in cubbies. There is a small room adjacent to the family room that is perfect for a home office or children’s workstation. Second floor laundry room. Zoned HVAC. The spacious master suite has a coffered ceiling, two large closets, soaker tub, separate tiled shower and toilet area, double vanity, a 20′ x 14′ concrete patio and more.
1025 Barry Court
5 bedrooms, 3.5 bathrooms, 3420 sq./ft. total living area, two-story home with an open floor plan, finished basement, located on a quiet cul-de-sac. This 2,777 sq./ft. home has 643 sq./ft. of finished basement including a large family room, bedroom, and full bathroom. 2-car garage, 9 ft. foundation, 9 ft. first floor ceilings, job finished hardwood floors throughout the first floor, some crown molding, 5 ¼” base throughout the house. Dining room has wainscoting. Kitchen and butler’s pantry features 42” cabinets, quartz countertops, and stainless appliances including gas cooktop range, double oven, dishwasher, microwave, vented hood, and beverage cooler. The kitchen and breakfast area flows openly to the spacious family room with 42″ wood burning fireplace and custom mantle. The entry from garage has built-in cubbies. There is a small room adjacent to the family room that is perfect for a home office or children’s workstation. Second floor laundry room. Zoned HVAC. The spacious master suite has a coffered ceiling, two large closets, soaker tub, 6′ separate tiled shower and toilet area, double vanity, large patio and more.
1026 Barry Court
5 bedrooms, 3.5 bathrooms, 3026 sq./ft. total living area, two-story home with an open floor plan and finished basement. This 2401 sq./ft. home has 625 sq./ft. of finished basement including a large family room, bedroom, and full bathroom. 2-car garage, 9 ft. foundation, 9 ft. first floor ceilings, job finished hardwood floors throughout the first floor, some crown molding, 5 ¼” base throughout the house. Dining room has wainscoting. Kitchen and butler’s pantry features 42” cabinets, granite countertops, and stainless appliances including gas range, dishwasher, microwave, vented hood, and wine/ beverage cooler. The kitchen and breakfast area flows openly to the spacious family room with 42″ wood burning fireplace and custom mantle. The entry from garage has built-in cubbies. There is a small room adjacent to the family room that is perfect for a home office or children’s workstation. Second floor laundry room. Zoned HVAC. The spacious master suite has a coffered ceiling, two large closets, soaker tub, separate tiled shower and toilet area, double vanity, and more. 14′ x 20′ concrete patio.
216 West Rose Hill Ave.
5 bedrooms, 3.5 bathrooms, 3,026 sq./ft. total living area, two-story home with an open floor plan and finished basement. This 2,401 sq./ft. home has 625 sq./ft. of finished basement including a large family room, bedroom, and full bathroom. 2-car garage, 9ft. foundation, 9 ft. first floor ceilings, job finished hardwood floors throughout the first floor, some crown molding, 5 ¼” base throughout the house. Dining room has wainscoting. Kitchen and butler’s pantry features 42” cabinets, granite countertops, and stainless appliances including gas range, dishwasher, microwave, vented hood, and beverage cooler. The kitchen and breakfast area flows openly to the spacious family room with 42″ wood burning fireplace and custom mantle. The entry from garage has built-in cubbies. There is a small room adjacent to the family room that is perfect for a home office or children’s workstation. Second floor laundry room. Zoned HVAC. The spacious master suite has a coffered ceiling, two large closets, soaker tub, separate tiled shower and toilet area, double vanity, and more. 14′ x 20′ deck with stairs.
65 Clermont Lane
Wonderful story and a half, renovated home. Desirable open floor plan great for entertaining. Kitchen features custom cabinetry with granite counter tops, over sized island, pantry cabinet, tiled backsplash, and more. Appliances include, two ovens, 36” 6-burner gas cook top, drawer microwave, and refrigerator. Flexible kitchen, breakfast room, family room, den, and living room afford many options for different lifestyles. Spacious first floor laundry room with custom cubbies and room for planning desk/hobby area. First floor master suite features double vanity with granite top and a walk-in shower. The second floor has three bedrooms, one bath, and a loft area. Finished lower level with a stone foundation walls, terrazzo floors, wet bar, and bathroom. New 30-year architectural shingle roof, newer HVAC systems, and more. Ladue Schools, Conway Elementary. The inside is finished and staged, and exterior will be finished as soon as the weather breaks – estimated June 2019.
