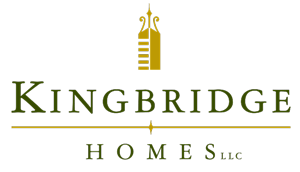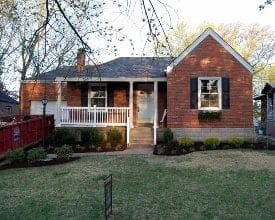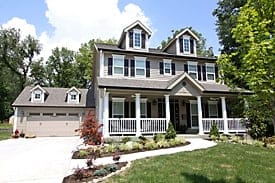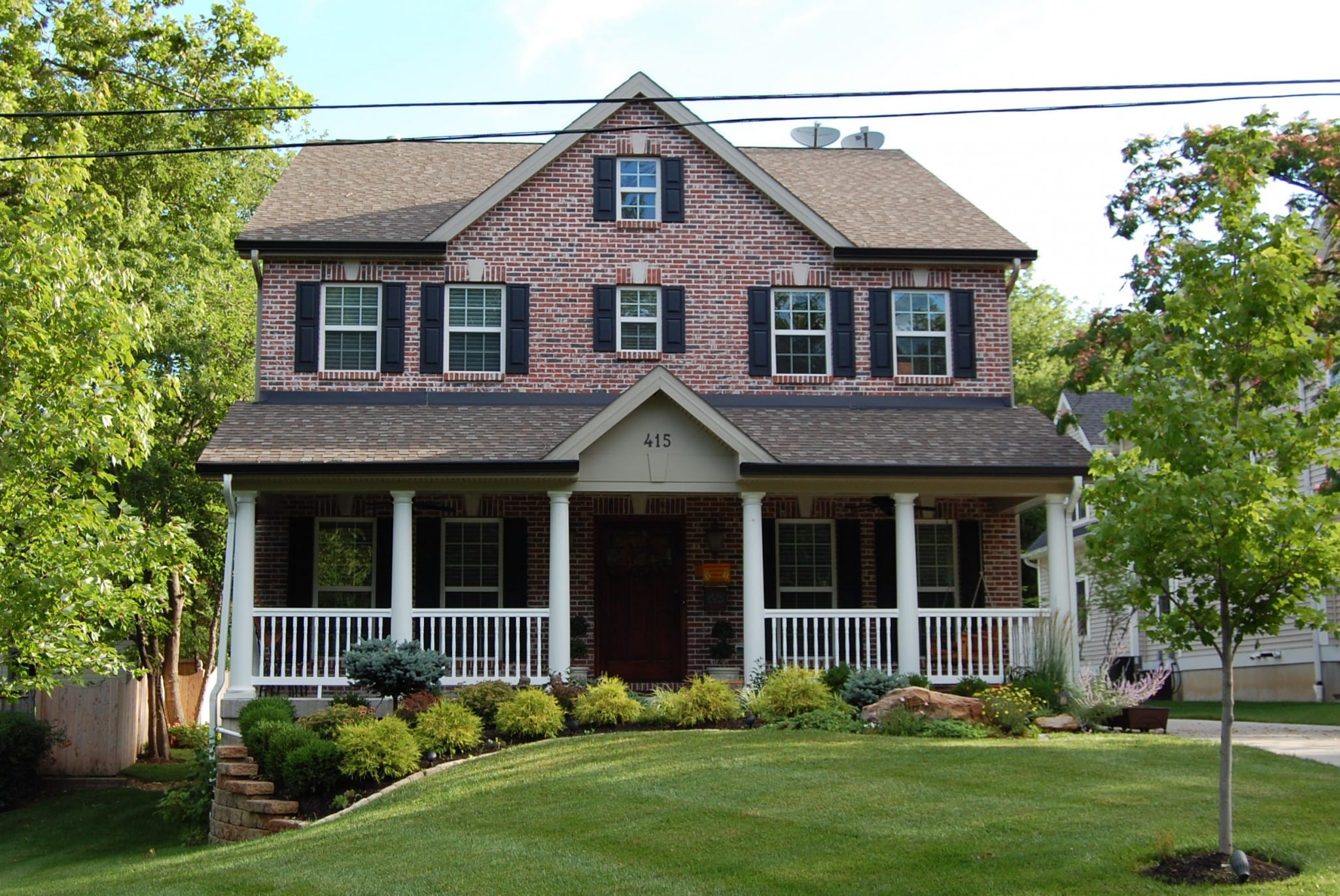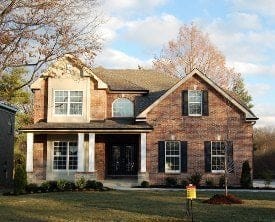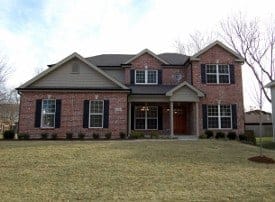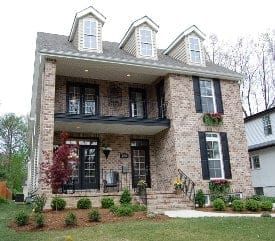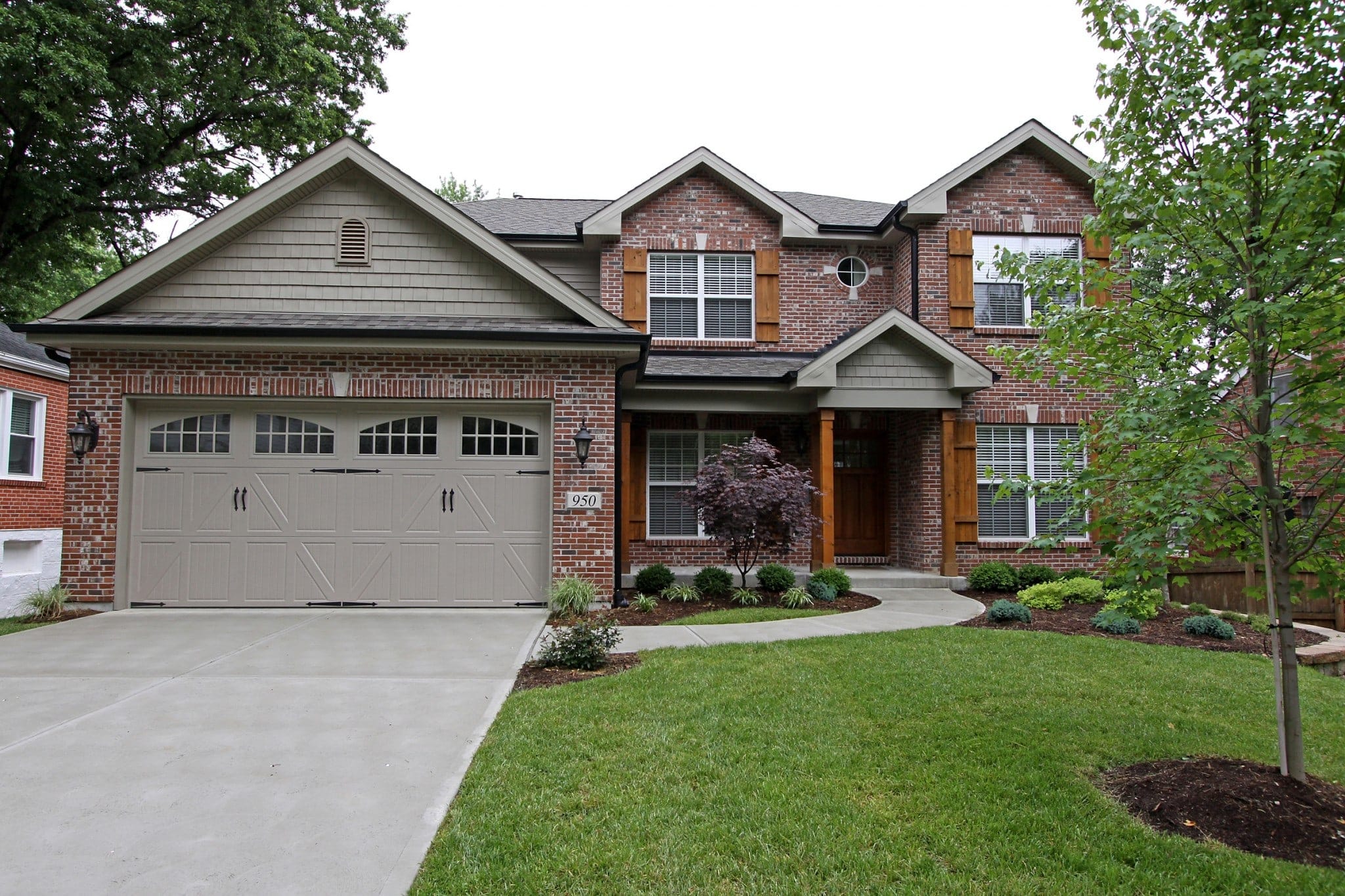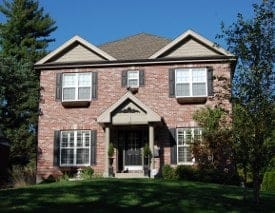2535 High School Dr.
Newly renovated 2-bedroom, 1-bath home on High School Dr. in Brentwood, MO. New kitchen with custom cabinets, granite countertop, tiled backsplash, and Whirlpool Gold appliances including gas range, microwave, and dishwasher. New bathroom with custom tiled tub/shower and floors, vanity with granite top and under mount sink, and Moen faucets and fixtures. New insulated, Low-e windows throughout the entire house. New paint and refinished hardwood floors throughout. Large paver patio will be great for entertaining in the private back yard. Landscape package in the front yard coming soon. Estimated completion mid-April. Act now to take advantage of the “First-Time Homebuyer Credit” program set to expire April 30th, 2010!
5 Middlesex
NEW Green home (Certified Silver Level) in York Village. An established neighborhood with the conveniences of new construction. Brick and stone front, 4,140 TLA sq. ft., 4 Bed, 4.5 bath, story and a half home with an open floor plan, first floor master suite and two-story foyer. Master suite features walk-in closet, two vanities, Jacuzzi tub, and separate custom tiled shower. Open kitchen, breakfast, and family room with gas fireplace and custom mantle. 42” custom cabinets, center island, granite countertops, tiled backsplash, and stainless appliances including gas cook top and double ovens. 2nd floor has a 19’x16′ loft area, 3 bedrooms, and 2 jack-n-jill baths.9 ft. first floor ceilings, job-finished hardwood floors throughout first floor, crown molding, cased windows, and cased openings. Dining room has wainscoting. First floor laundry and mud room. Partially finished basement with bath, 9′ foundation, and an egress window.
611 Foote Ave.
Beautiful NEW home on a spacious 80’ x 175’ lot in Webster Groves. 3,136 sq. ft., 4 bed, 3.5 bath, traditional home with an open floor plan, an attached 2-car garage, and much more. 9 ft. first floor ceilings, job finished hardwood floors, 5 ¼ base, cased windows, crown molding on the first floor, and dual zone heating and cooling. Dining room has wainscoting and connects to a butler’s pantry with granite countertop, wine cooler and cabinetry above. Upscale kitchen features 42” custom cabinets, granite countertops, tiled backsplash, stainless steel Jenn-Air appliances including double ovens and a gas cook top. Spacious 19’ x 26’ great room with gas fireplace and custom mantle overlooks private rear yard. Convenient 2nd floor laundry. Luxury master suite with coffered ceiling, his and her closets, Jacuzzi tub, and separate custom tiled shower. The 8’ x 32’ covered front porch is complete with ceiling fans and a porch swing. Patio overlooks fully sodded yard. FEBRUARY 2010 Completion.
415 E. Monroe Ave.
NEW home within walking distance of downtown Kirkwood. 4,129 TLA, two-story home with, 5 beds, 4.5 baths, 2-car detached garage with bonus space above, and more. 9 ft first floor ceilings, job finished hardwood floors on first floor, crown molding, cased windows and openings, and 5 ¼” base. Dining room has wainscoting and connects to a butler’s pantry with granite countertop and wine cooler. Kitchen features 42” cabinets, granite countertops, tiled backsplash; stainless appliances including double ovens, gas cook top, dishwasher and microwave. 19′ x 26′ great room with gas fireplace and custom mantle overlooks private yard. 2nd floor laundry. Master suite with coffered ceiling, Jacuzzi tub, separate tiled shower, and his and her closets. 8′ x 32′ covered front porch with ceiling fans and a porch swing. Approx. 900 sq. ft. of additional finished space in the basement features a large family room, bedroom, and a full bath. JANUARY 2010 Completion.
1300 Kenmore Dr.
This NEW home being built on an oversized 75’ x 175’ lot in Glendale will be completed in late November 2009. This 5 bedroom, 3 ½ bath, 3,234 sq. ft. two-story traditional brick-front home features an open floor plan and nearly 1,000 sq. ft. of additional living space in the finished lower level. 9 ft first floor ceilings, job finished hardwood floors throughout first floor, crown molding, cased openings, and 5 1/4” base. The huge living room/dining room has wainscoting. Upscale kitchen features 42” custom cabinets, a center island, granite countertops, stainless appliances including microwave, dishwasher, and a range with a gas cook top. 16’ x 18’ family room has a gas fireplace and is pre-wired for 5.1 surround sound. 2nd floor laundry. Luxury master suite with jetted tub and separate custom tiled shower, and his and her closets. 2-car side-entry garage. DECEMBER Completion.
626 Evans Ave
The charm of an established Kirkwood neighborhood and on a spacious 100’ x 148’ foot lot! 3,018 sq. ft. two-story traditional home features an open floor plan, 4 bedrooms, 3.5 baths, 2-car side entry garage and much more. Among the amenities are 9 ft. first floor ceilings, job finished hardwood floors throughout first floor, crown molding, cased windows, cased openings and 5 ¼ base. Dining and living room/study with wainscoting, family room with six-window bay, gas fireplace with custom mantle, separate desk area, butler’s pantry with beverage center and granite countertop. Kitchen has a large island, 42” cabinets, granite countertops, tiled backsplash; stainless Jenn-Air appliances including double ovens, gas cook top, dishwasher, and microwave. Luxury master suite with sitting area, coffered ceiling, and oversized walk-in closet. Master bath has a double vanity, Jacuzzi tub, and separate tiled shower. Basement has a 9ft. foundation with roughed in plumbing and two egress windows.
2501 High School Dr.
One of many NEW homes on the street, this 3,500+ sq./ft. home is situated on a spacious 281 ft. deep lot. This two-story traditional brick front home with front porch and 2nd floor balcony features an open floor plan, 4 bedrooms, 3 full and 2 half baths, and a partially finished LL. The 2+car oversized garage has plenty of room for storage and features a 2nd floor for future finish. 9 ft. 1st floor ceilings, Brazilian cherry hardwood floors, crown molding, cased windows and openings, 7 1/4” baseboards, and more. The wainscoted dining room flows to a butler’s pantry with 42” cabinetry and granite countertops, to the gourmet kitchen with an oversized granite island, 42” cabinetry, tiled backsplash with under cabinet lighting, stainless appliances including a gas cook top and double ovens. The breakfast room has a gas fireplace with custom mantle. The master suite has a huge walk-in closet, custom-tiled shower with body sprays and bench seat, double vanity, soaking tub and linen closet.
950 Wood
Beautiful NEW home in a prime Kirkwood location on a spacious, private lot! 2,800+ square feet with an open floor plan, 4 bedrooms, 2 ½ baths, an attached 2-car garage and much more… 9 ft first floor ceilings, job finished hardwood floors, 5 ¼ base throughout, cased windows, crown molding on entire first floor, master bedroom & bath, luxury master suite, and dual zone heating and cooling! Dining room with wainscoting, formal living room/study with wainscoting, a family room with six-window bay, gas fireplace with custom mantle, separate desk area, butler’s pantry with beverage center and granite countertop. Beautiful gourmet kitchen with 42” custom cabinets, granite countertops, and stainless steel, Jenn-Air appliances including double ovens and gas cook top. Adjoining breakfast room leads to a 12’ x 16’ composite deck overlooking a private rear yard. Spacious master suite complete with a sitting room, two walk-in closets, and a luxury master bath with adult-height double bowl sink including, Jacuzzi tub and separate custom tiled shower. 9ft. basement foundation.
2610 Bremerton Rd.
The charm of an established neighborhood meets the convenience of a new home in this 2-story home with full brick front and custom elevation. 2,850 Sq Ft. with an open floor plan, 4 bedrooms, 3.5 baths, 2+ car drive-under garage and much more including 9 ft first floor ceilings, job finished hardwood floors and crown molding throughout first floor, Dual zone HVAC, cased windows, and 5 ¼ baseboards. Dining room has wainscoting and connects to butler’s pantry with granite countertop and wine cooler. High-end kitchen with granite countertops, 42inch custom cabinets, stainless appliances, breakfast bar opening into family room and breakfast room. Great room with gas fireplace and custom mantle with access to patio overlooking private rear yard. Luxury master suite with Jacuzzi tub and separate custom tiled shower, coffered ceiling and his and her closets. The 9 ft foundation in the lower level includes a finished full bathroom and an egress window for future bedroom finish. Fully sodded yard with in-ground sprinkler system.
2515 High School Dr.
A NEW home with the charm of an established neighborhood and all the modern conveniences, on a spacious 281 foot deep lot! 3,136 Sq Ft. two-story traditional brick-front home features an open floor plan, 4 bedrooms, 3.5 baths with jack-n-jill bath, 2+ car detached garage and much more. Among the many amenities are 9 ft first floor ceilings, job finished hardwood floors throughout first floor, crown moulding, cased windows, cased openings and 5 ¼ baseboards. Dining room has wainscoting and connects to a butler’s pantry/beverage center with granite countertops and custom cabinetry. Upscale kitchen features 42” custom cabinets, granite countertops, custom tiled backsplash, stainless appliances including double ovens and a breakfast bar opening into the breakfast room and great room. Spacious 19′ x 26’ great room with gas fireplace and custom mantle overlooks private rear yard with exposed aggregate patio. 2nd floor laundry. Luxury master suite with coffered ceiling, his and her closets, a Jacuzzi tub and separate custom tiled shower. Fully sodded yard with sprinkler system coverage.
