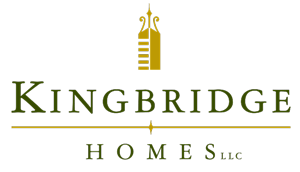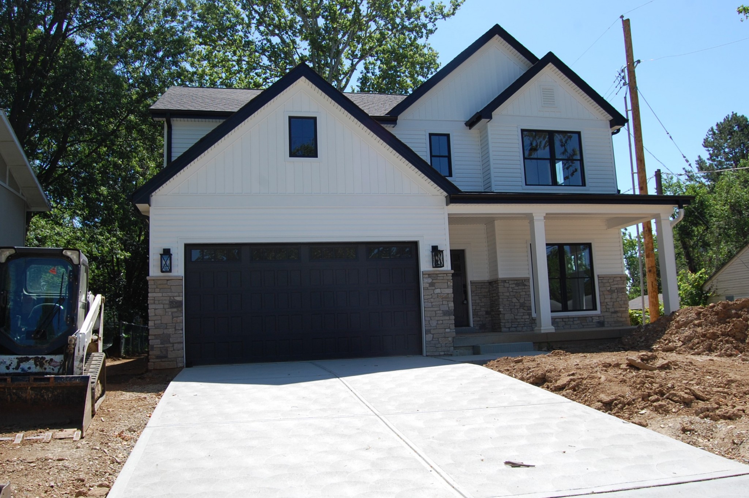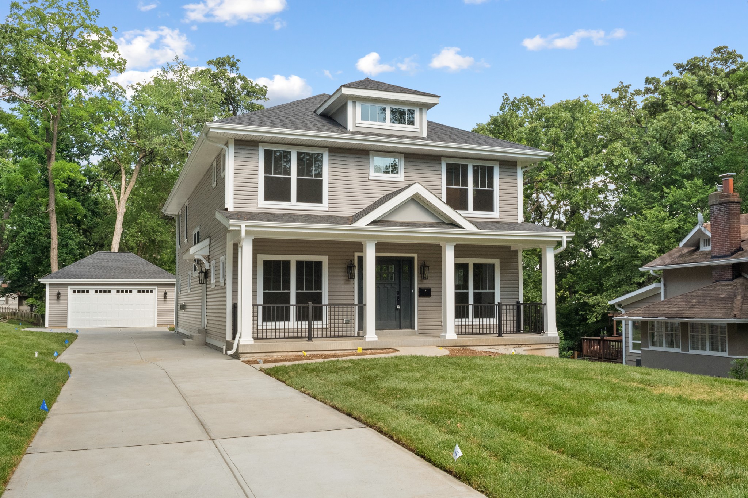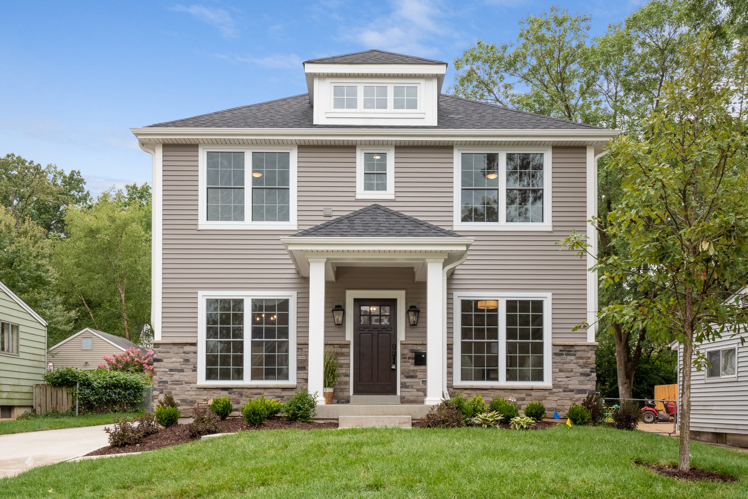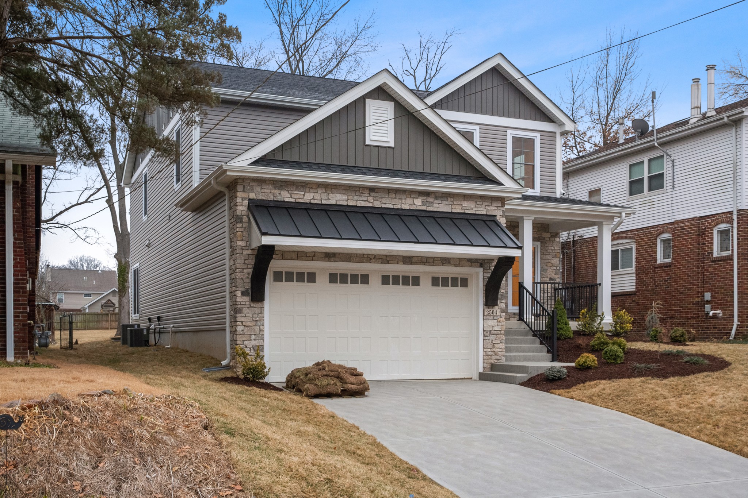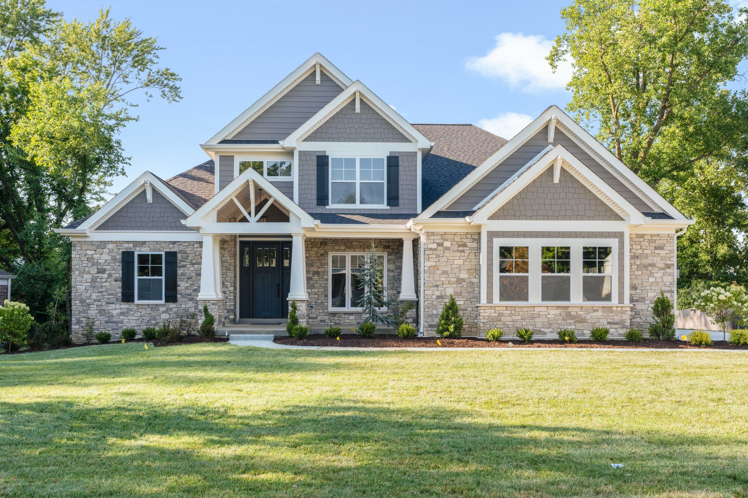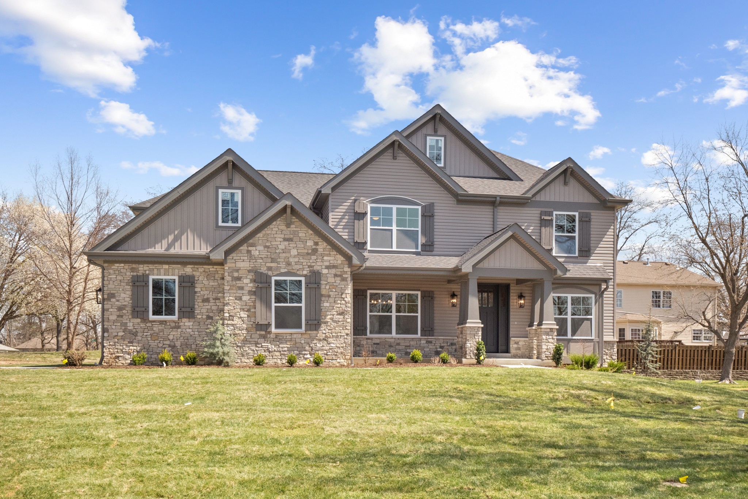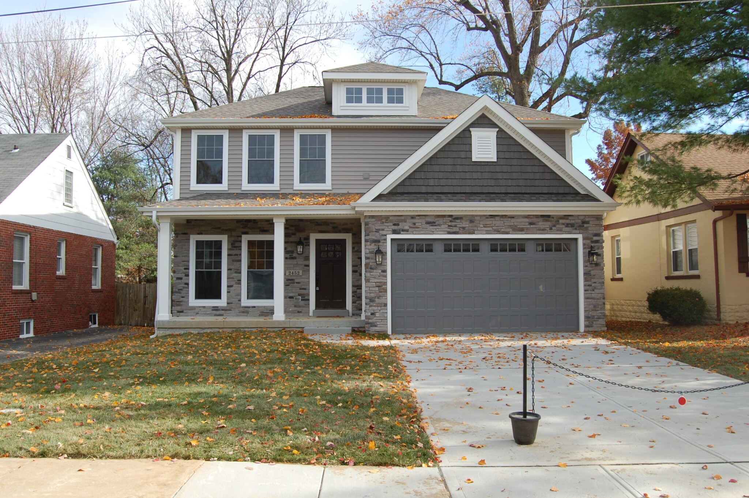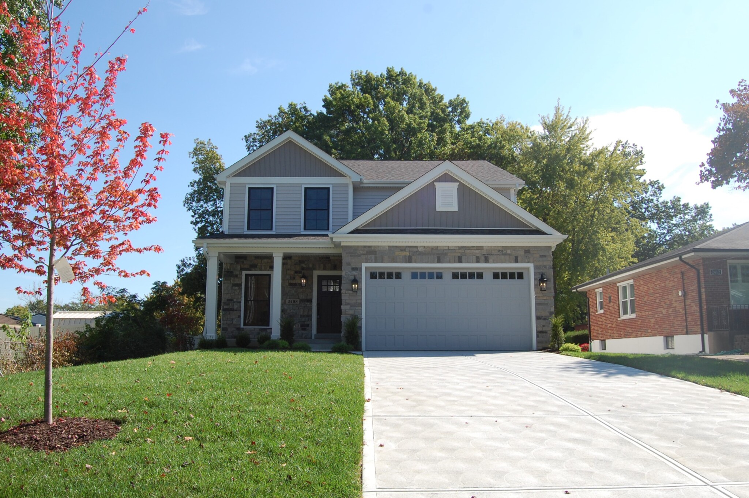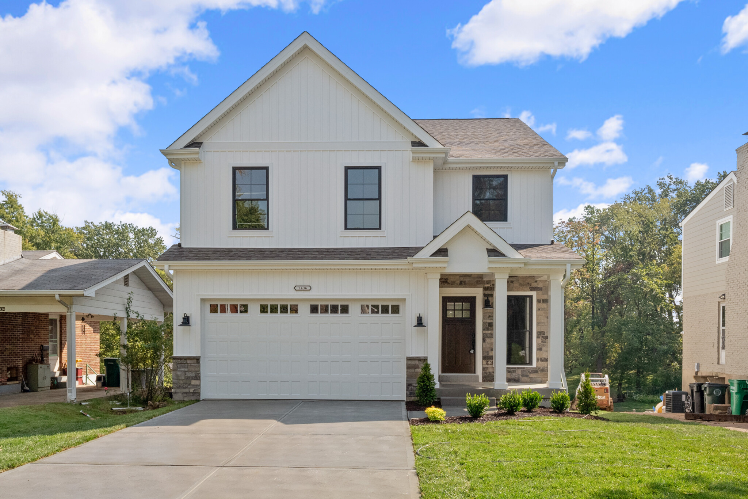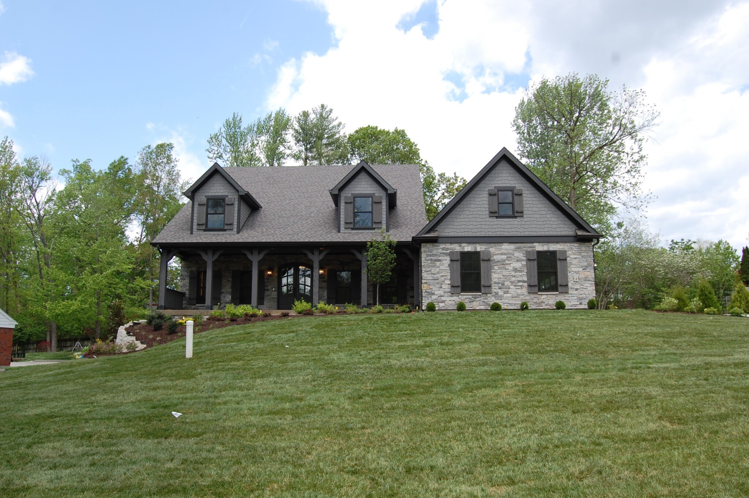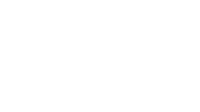2800 Bremerton Road
4 bedrooms, 2.5 bathrooms, 2592 sq./ft. total living area, two-story home with an open floor plan and just minutes from Clayton. Front entry 2-car garage, 9 ft. foundation, 9 ft. first floor ceilings, Custom LVP flooring throughout the first and second floor, crown molding, 5 ¼” base throughout the house. Dining room has wainscoting. Kitchen features 42” cabinets, quartz countertops, and stainless appliances including gas cooktop range, double oven, dishwasher, microwave, vented hood. The kitchen and breakfast area flows openly to the spacious family room with 36″gas direct vent fireplace and custom mantle. The entry from garage has built-in cubbies. Second floor laundry room. Zoned HVAC. The spacious master suite has a coffered ceiling, two large walk-in closets, soaker tub, a separate tiled shower and toilet area, double vanity, large patio and a great lot.
128 N. Rock Hill Rd.
4 bedrooms, 3.5 bathrooms, 3000 sq./ft., two-story home with an open floor plan. Detached 2-car garage, 9 ft. foundation, 9 ft. first floor ceilings, 5″ White Oak job finished hardwood flooring throughout the first and second floor, crown molding, 5 ¼” base throughout the house. Office and dining room has panel molding. Kitchen and butler’s pantry features 42” cabinets, quartz countertops, KitchenAid stainless appliances including gas range, dishwasher, microwave and a vented hood. The kitchen and breakfast area flows openly to the spacious family room with 42″ gas direct vent fireplace and custom mantle. Built-in cubbies. Second floor laundry room. Zoned HVAC. The spacious master suite has two large closets, soaking tub, separate 54″ poured shower with custom tile, enclosed toilet area and a double vanity. Private oversized concrete patio overlooking the rear yard.
315 Crest Ave.
5 bedrooms, 3.5 bathrooms, 3,217 sq./ft. total living area, two-story home with an open floor plan, finished basement, just minutes frown downtown Kirkwood. This 2,489 sq./ft. home has an additional 728 sq./ft. of finished basement including a large family room, bedroom, and full bathroom. 2-car detached garage, 9 ft. foundation, 9 ft. first floor ceilings, Custom LVP flooring throughout the first, second floor and basement, crown molding, 5 ¼” base throughout the house. Dining room has wainscoting. Kitchen features 42” cabinets, quartz countertops, and stainless appliances including gas cooktop range, double oven, dishwasher, microwave and vented hood. The kitchen and breakfast area flows openly to the spacious family room with 42″gas direct vent fireplace and custom mantle. Family foyer with built-in cubbies. Second floor laundry room. Zoned HVAC. The spacious master suite has a coffered ceiling, two large closets, soaker tub, separate tiled shower and toilet area, double vanity, oversized paver patio and an usable lot.
2504 Bremerton Rd.
4 bedrooms, 3.5 bathrooms, 2828 sq./ft., two-story home with an open floor plan. Front entry 2-car garage, 9 ft. foundation, 9 ft. first floor ceilings, Luxury Vinyl Plank flooring throughout the first and second floor, crown molding, 5 ¼” base throughout the house. Office/dining room has panel molding. Kitchen and butler’s pantry features 42” cabinets, quartz countertops, KitchenAid stainless appliances including gas range, dishwasher, microwave, vented hood, and beverage cooler. The kitchen and breakfast area flows openly to the spacious family room with 42″ gas direct vent fireplace and custom mantle. The entry from garage has built-in cubbies. Second floor laundry room. Zoned HVAC. The spacious master suite has two large closets, soaking tub, separate 54″ shower with custom tile, enclosed toilet area and a double vanity, large concrete patio and a great lot.
2 Pricemont Drive
This new story and a half home has 3762 sq/ft, 4 Bedrooms, 4 full and 1 half bath. This conveniently located home is on a private cul-de- sac street in Olivette with Ladue Schools. Main floor master suite with a luxury master bath with a free standing tub, a large custom marble shower, and a huge walk-in closet. High-end kitchen with breakfast room, large center island with seating, Dacor and Kitchen Aid appliances, walk in pantry. The kitchen opens freely to a wonderful family room with gas fireplace and built-in bookcases. Separate dining room and study with custom built-in desk and bookcases. Family foyer area off of the oversized 3-car garage side entry has built-in cubbies and flows freely to the adjoining laundry room. The second floor has 3 large beds, 3 full baths and a large loft area. Outdoor living areas include a 16′ x 13′ covered rear deck with a vaulted ceiling overlooking the rear yard.
828 Newcastle Drive
5 bedrooms, 5.5 bathrooms, 4923 sq./ft. total living area, two-story home with an open floor plan, finished basement. This home is located on a large corner lot in the Ladue School District. This 3638 sq./ft. home has an additional 1285 sq./ft. of finished basement including a large family room, bedroom, and full bathroom. Large master bath suite with a custom shower, and a huge walk-in closet. High-end kitchen with breakfast room, large center island with seating, Kitchen-Aid and Dacor appliances. The kitchen opens freely to a wonderful family room with 42″ custom gas fireplace and built-in bookcases. Separate dining room and study with custom trim. This home has an oversized 3-car side entry garage, family foyer with built-in cubbies that is adjacent to the laundry room. Second floor has 4 bedrooms, 4 full baths and loft.
2452 Pocahontas Pl.
5 bedrooms, 3.5 bathrooms, 3202 sq./ft. total living area, two-story home with an open floor plan, finished basement, and just minutes from Clayton. This 2517sq./ft. home has an additional 685 sq./ft. of finished basement including a large family room, bedroom, and full bathroom. 2-car garage, 9 ft. foundation, 9 ft. first floor ceilings, Custom LVP flooring throughout the first, second floor and basement, crown molding, 5 ¼” base throughout the house. Dining room has wainscoting. Kitchen and butler’s pantry features 42” cabinets, quartz countertops, and stainless appliances including gas cooktop range, double oven, dishwasher, microwave, vented hood, and beverage cooler. The kitchen and breakfast area flows openly to the spacious family room with 42″gas direct vent fireplace and custom mantle. The entry from garage has built-in cubbies. There is a small room adjacent to the family room that is perfect for a home office or children’s workstation. Second floor laundry room. Zoned HVAC. The spacious master suite has a coffered ceiling, two large closets, soaker tub, 6′ separate tiled shower and toilet area, double vanity, large patio and a great lot.
2408 High School Drive
4 bedrooms, 3.5 bathrooms, 2826 sq./ft., two-story home with an open floor plan. Front entry 2-car garage, 9 ft. foundation, 9 ft. first floor ceilings, job finished hardwood floors throughout the first floor, crown molding, 5 ¼” base throughout the house. Office/dining room has panel molding. Kitchen and butler’s pantry features 42” cabinets, quartz countertops, KitchenAid stainless appliances including gas range, dishwasher, microwave, vented hood, and beverage cooler. The kitchen and breakfast area flows openly to the spacious family room with 42″ gas direct vent fireplace and custom mantle. The entry from garage has built-in cubbies. Second floor laundry room. Zoned HVAC. The spacious master suite has two large closets, soaking tub, separate 54″ shower with custom tile, enclosed toilet area and a double vanity The lot is 321 foot deep and very private with a 14′ x 20′ concrete patio.
2436 High School
4 bedrooms, 2.5 bathrooms, 2776 sq./ft. total living area, two-story home with an open floor plan. Front entry 2-car garage, 9 ft. walkout basement, 9 ft. first floor ceilings, 7″ Shaw Tawny Oak Luxury Vinyl Plank throughout the first and second floor, 5 ¼” base throughout the house. Kitchen and butler’s pantry features 42” cabinets, quartz countertops, KitchenAid stainless appliances including gas range, dishwasher, microwave and a vented hood. The kitchen and breakfast area flows openly to the spacious family room. The entry from garage has built-in cubbies. Second floor laundry room and Zoned HVAC. The spacious master suite has a large closet, soaking tub, separate poured shower with custom tile, separate toilet area and a double bowl vanity. The 320 foot deep private rear yard has a 14′ x 27′ Composite deck and a lower level patio off the walkout basement.
3 Clerbrook Lane
This new home has 4,568 sq/ft, 4 Bedrooms, 4 full and 1 half bath, story and a half home. This home is on a private .69 acre lot on a private cul-de- sac street in Ladue. Main floor master suite with coffered ceiling, luxury master bath with a free standing tub, a large custom marble shower, and a huge walk-in closet. High-end kitchen with breakfast room, large center island with seating, Wolf and Sub Zero appliances, walk in pantry, and a separate wet bar area with an ice maker and wine/beverage center. The kitchen opens freely to a wonderful family room with 12′ box-beam ceiling, stone fireplace and built-in bookcases. Separate dining room and study with custom built-in desk and bookcases. Family foyer area off of the oversized 3-car garage side entry has built-in cubbies and flows freely to an oversized laundry/activity/craft room perfect for a computer station. Second floor has 3 beds and 3 full baths. Outdoor living areas include a 10′ x 41′ front porch, as well as a 20′ x24′ covered rear patio with a stone fireplace and stained vaulted ceiling.
